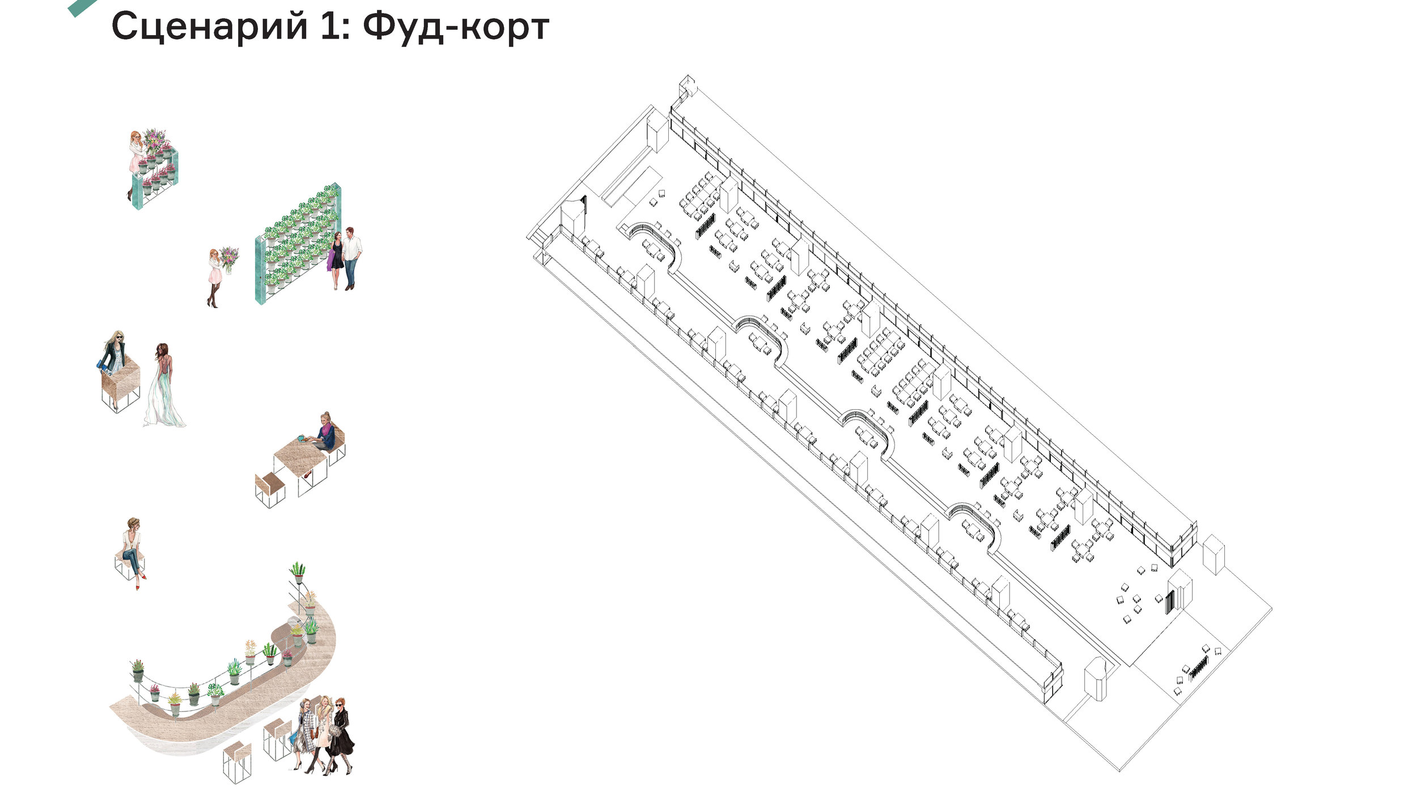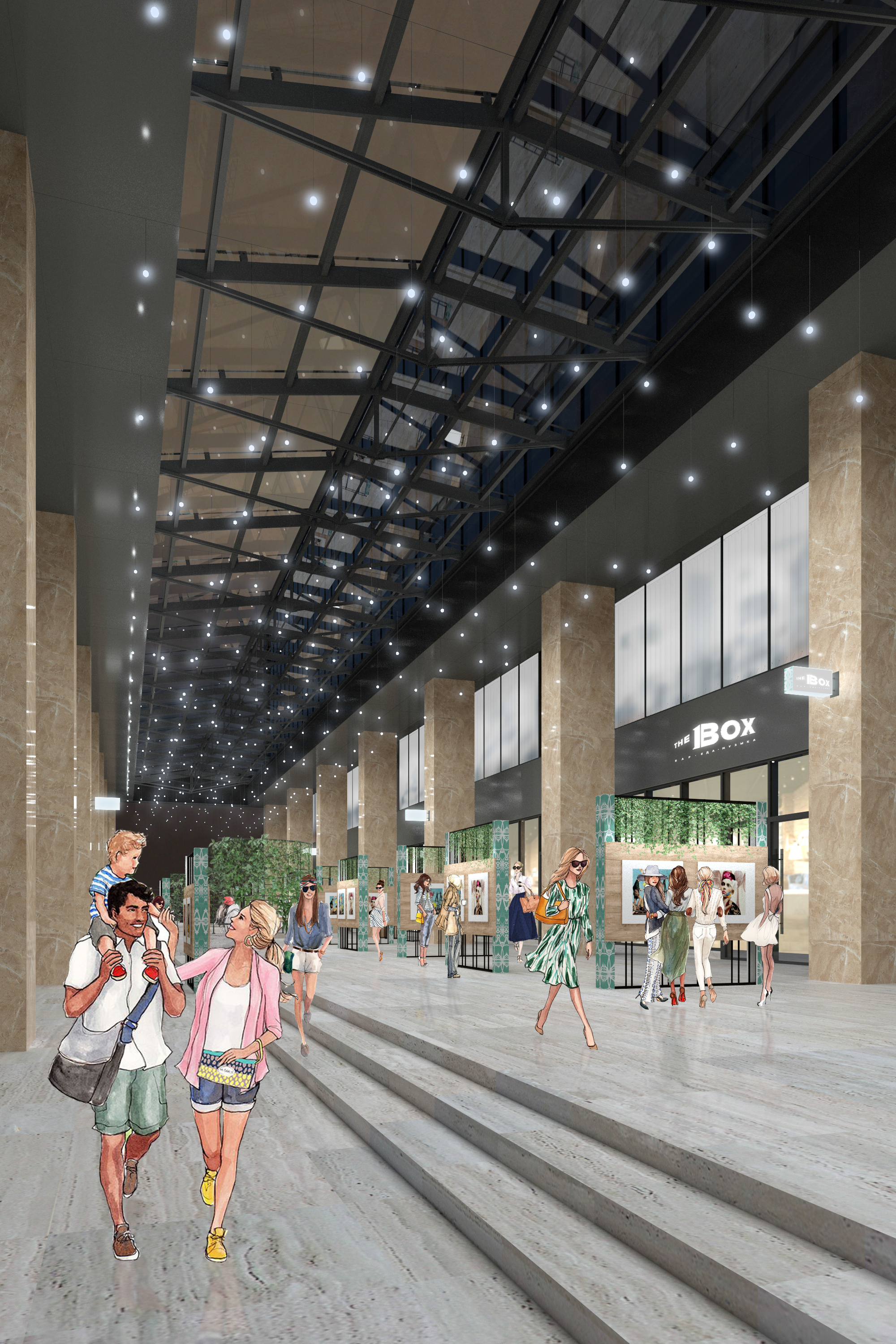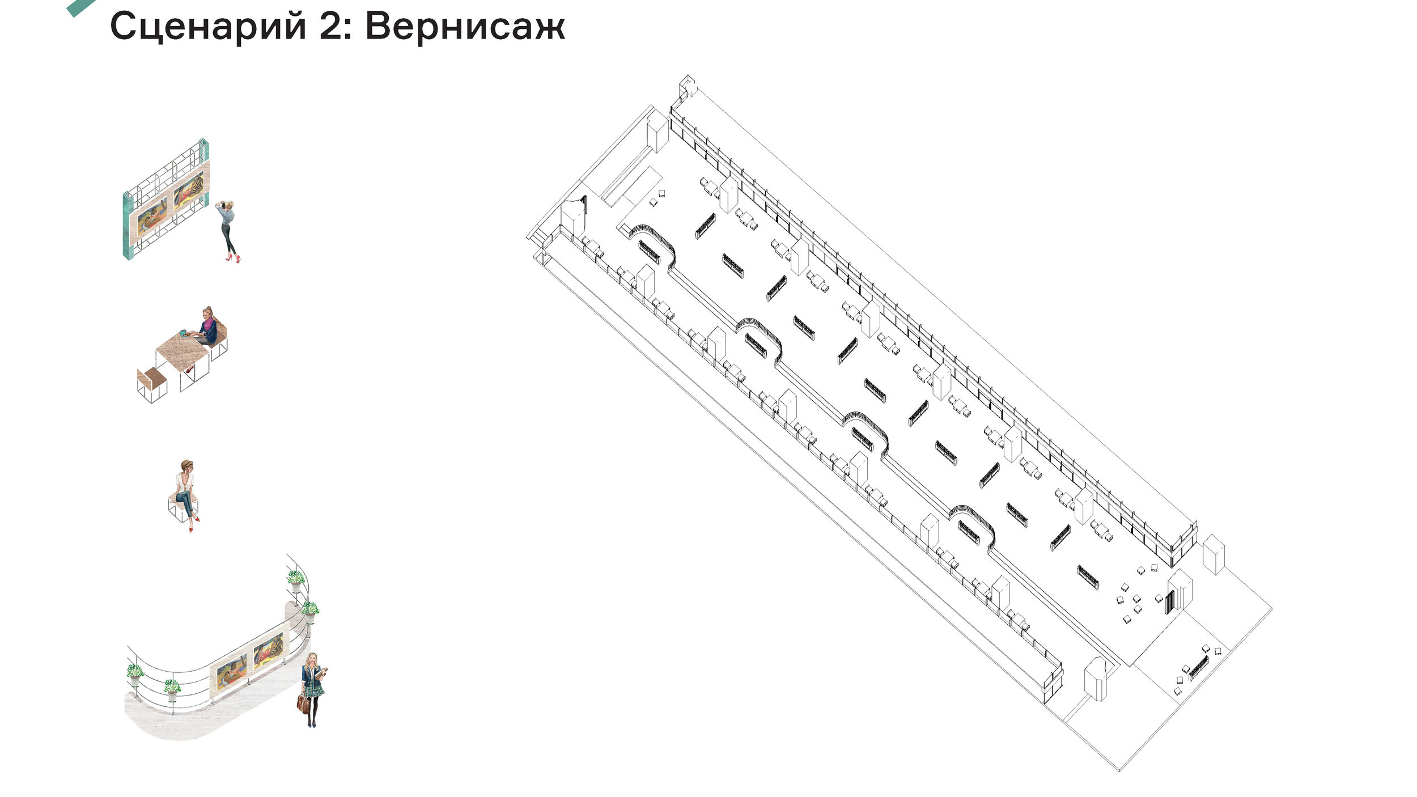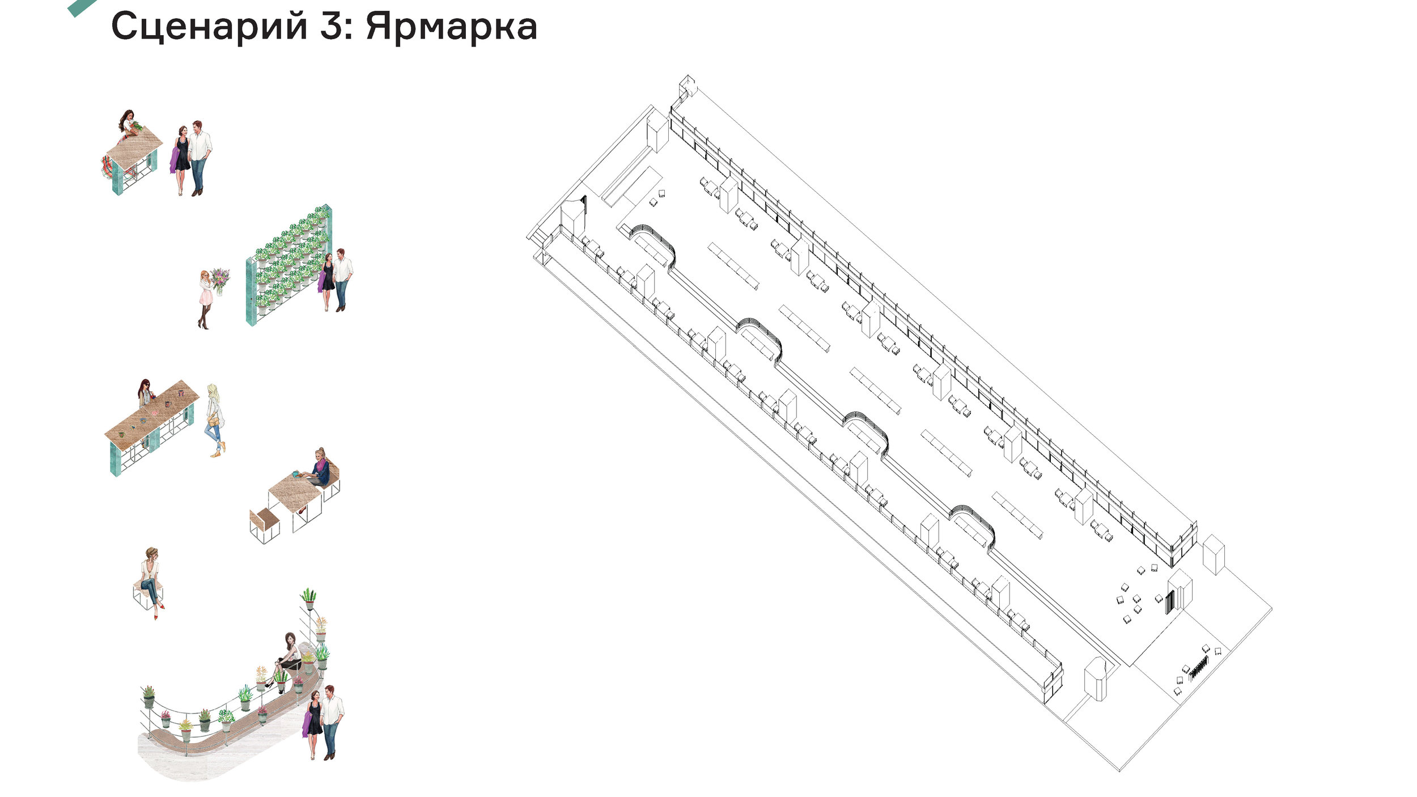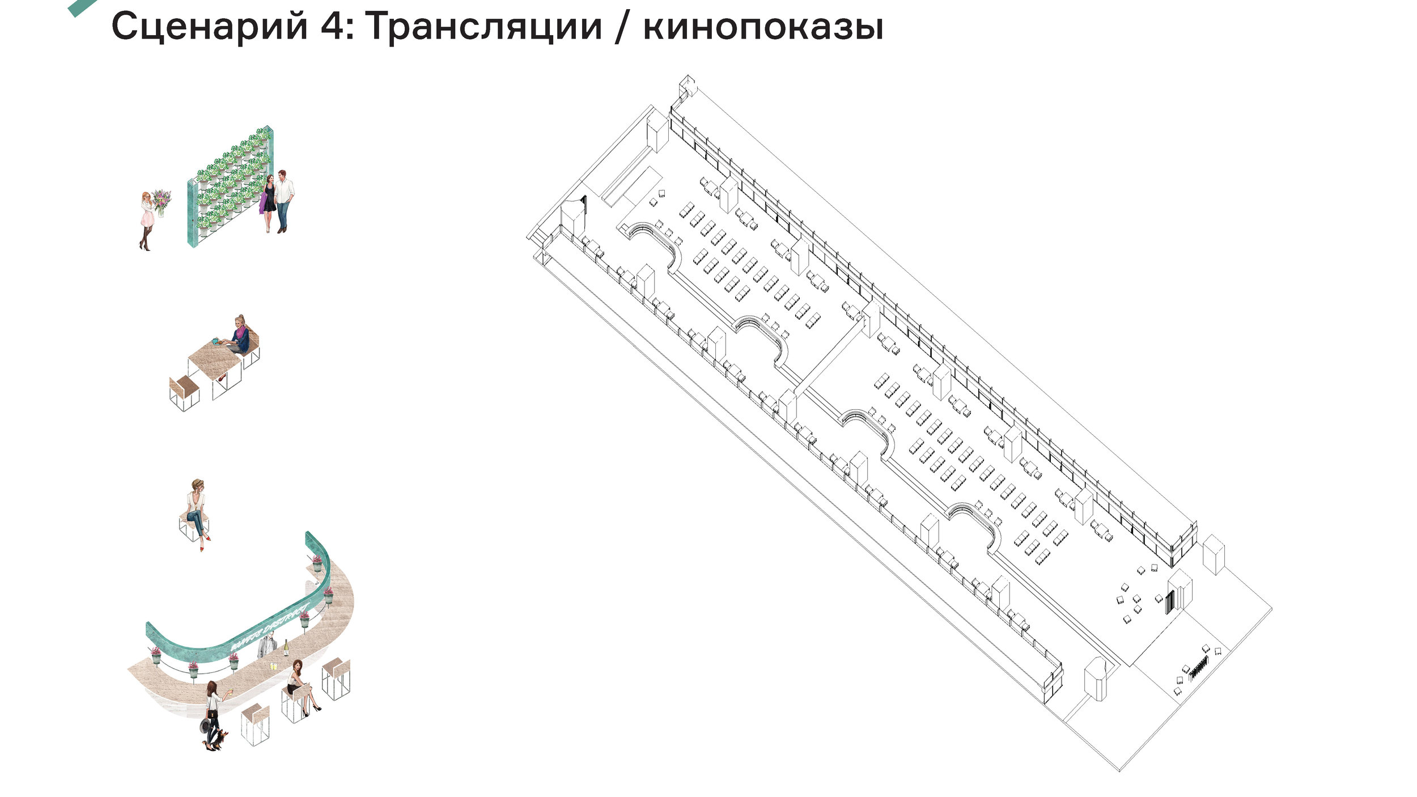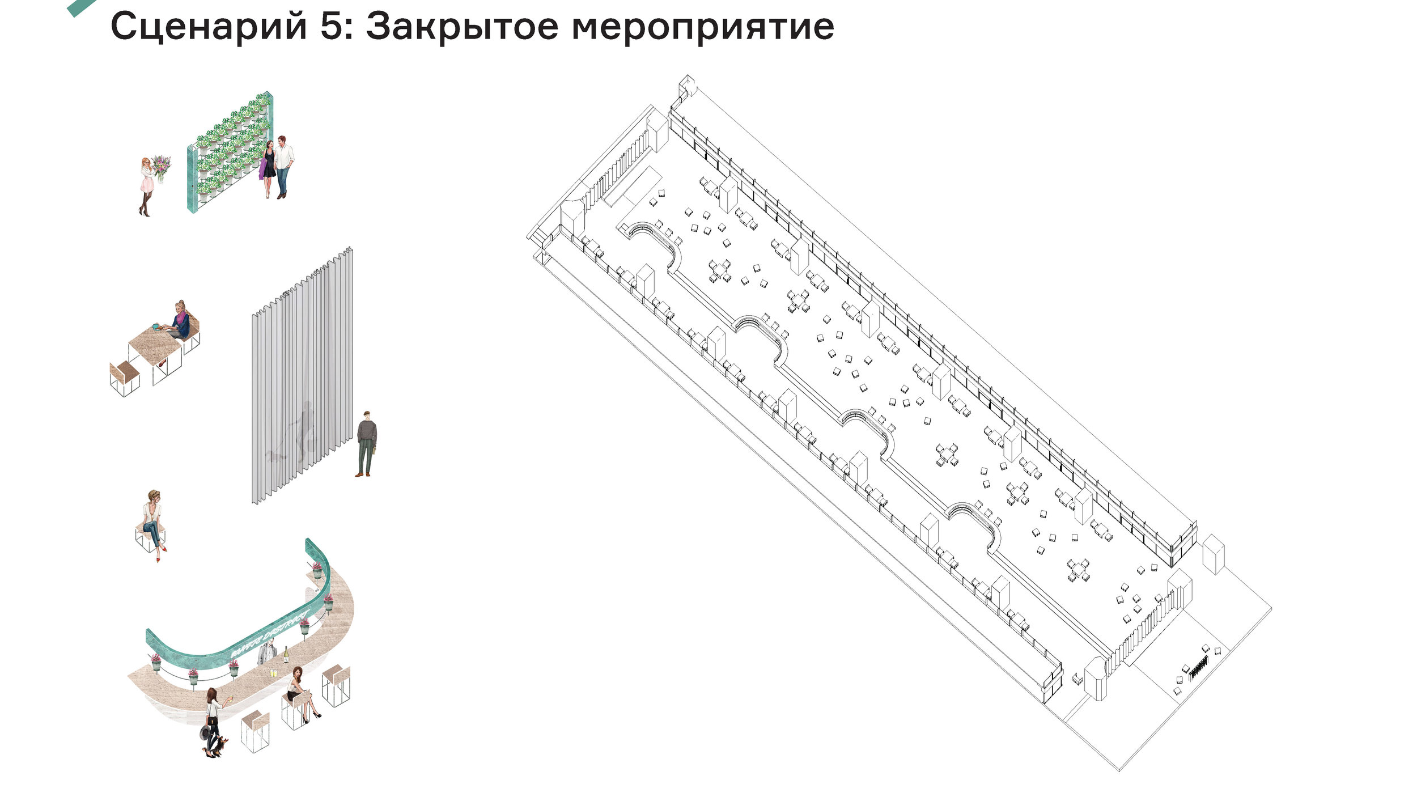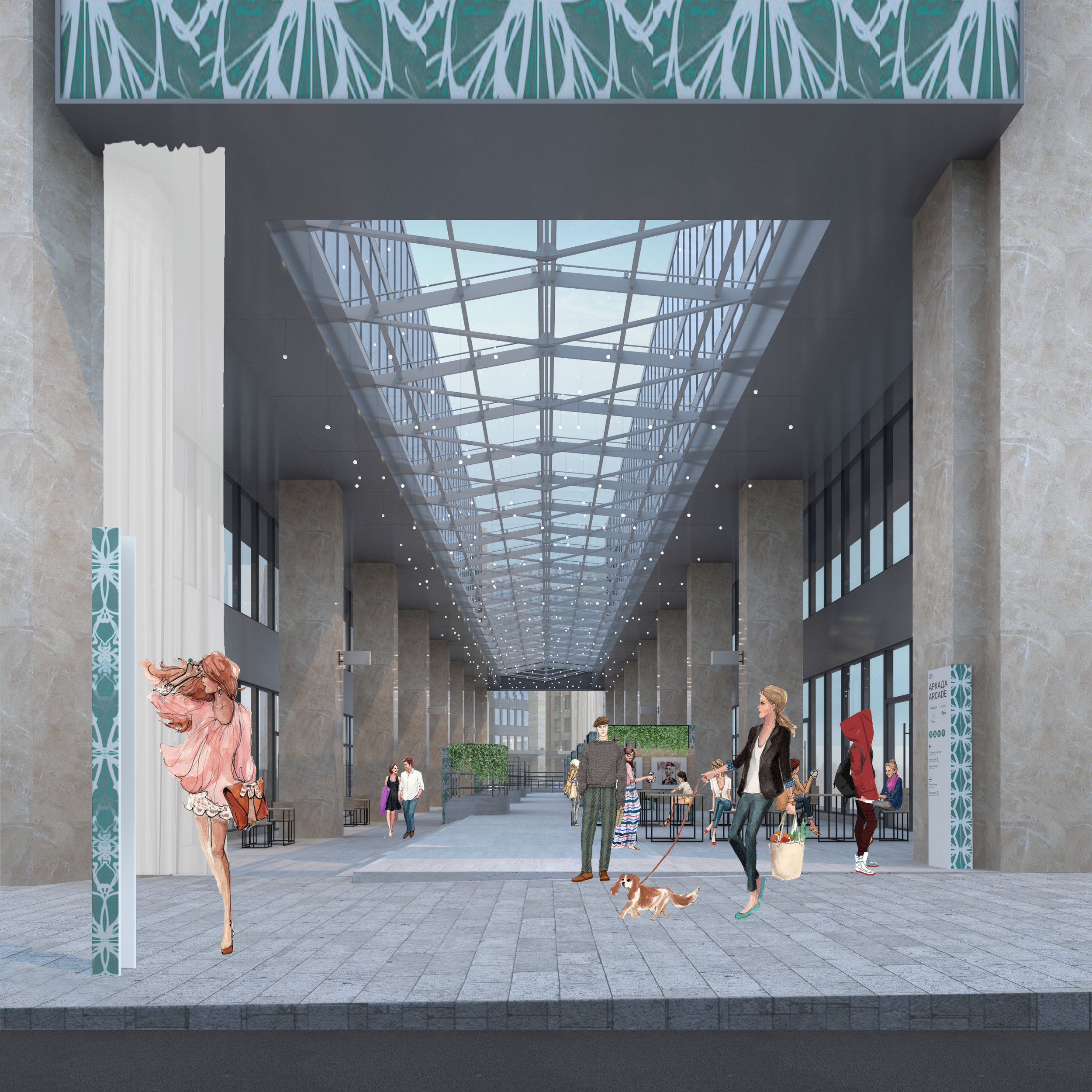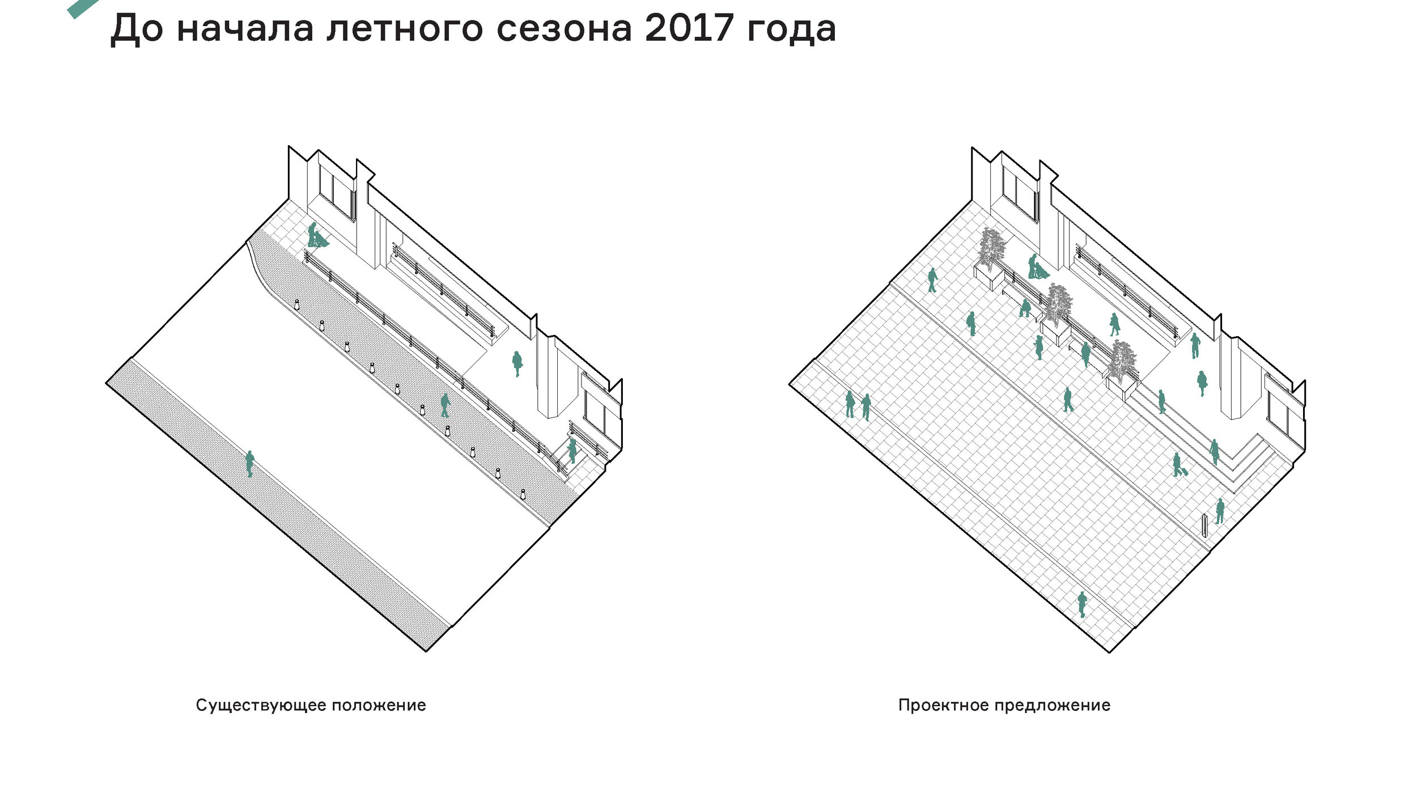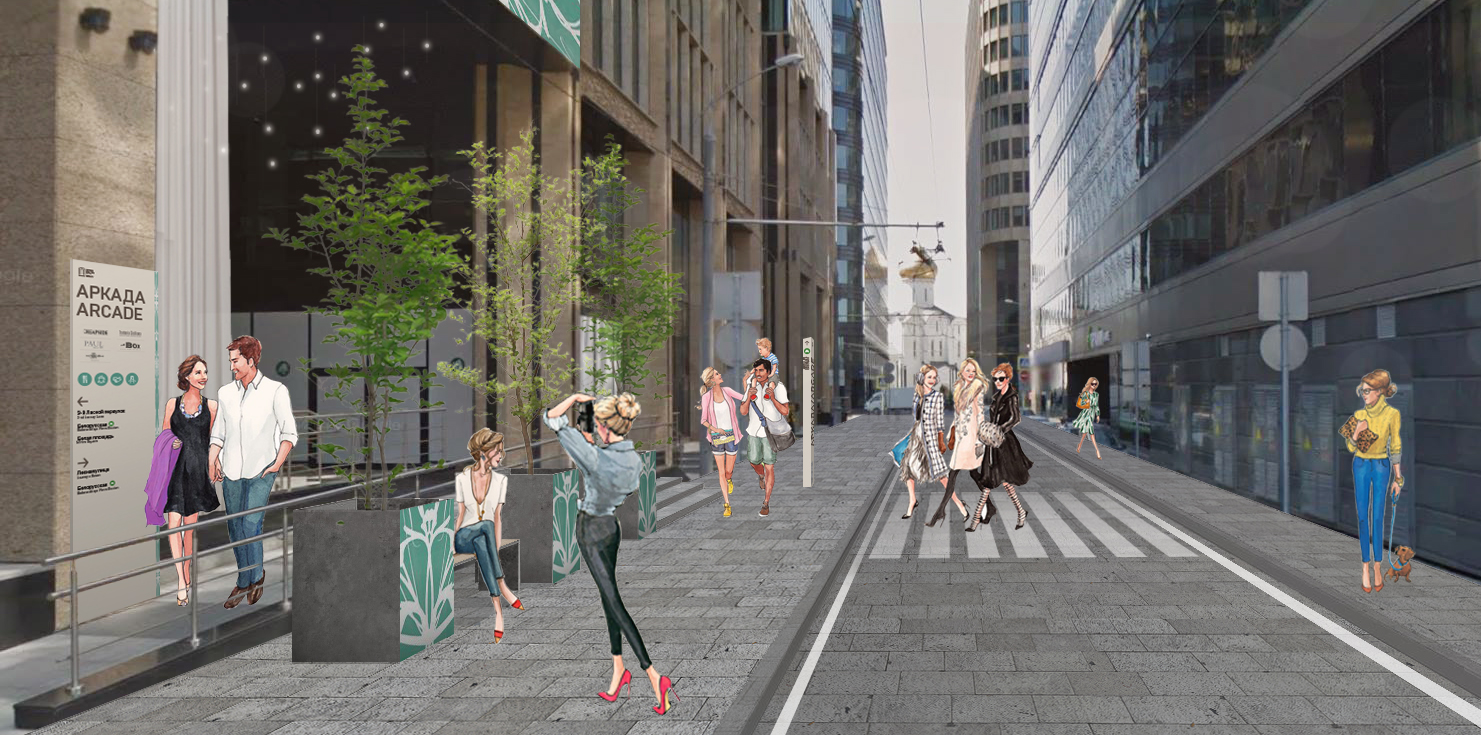White Gardens Arcade
2016
The Arcade is a public space located between two buildings within the White Gardens business centre, situated in the well-known White Square at the heart of Moscow. In developing the spatial concept and its artistic execution, we considered the following criteria that our proposed solution needed to meet:
• A comprehensive approach encompassing navigation and architectural design principles.
• A careful alignment with the architectural context of the Arcade.
• The provision of multifunctionality within the Arcade.
• Seamless integration into the urban fabric of the surrounding district.
• The fostering of a sense of local community.
Authors: Mikheil Mikadze, Mikhail Knyazev, Anastasia Balakireva + Zoloto Group"
Publications: KooZA/rch

