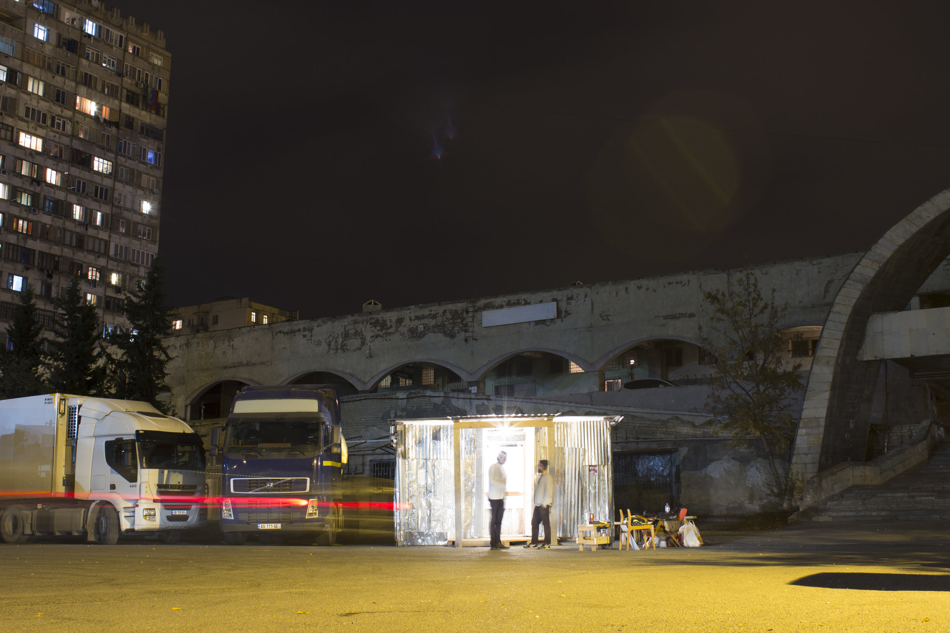
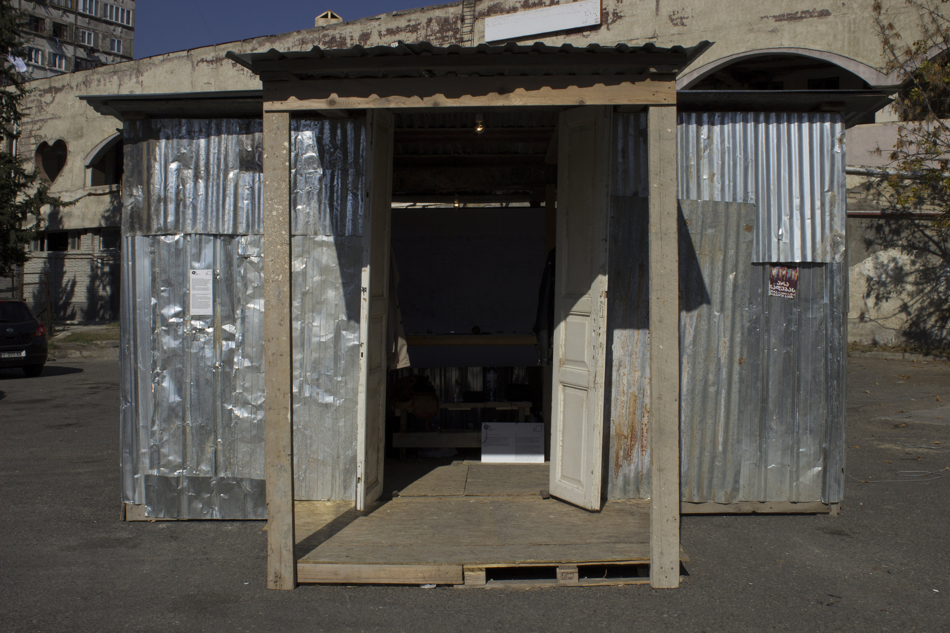
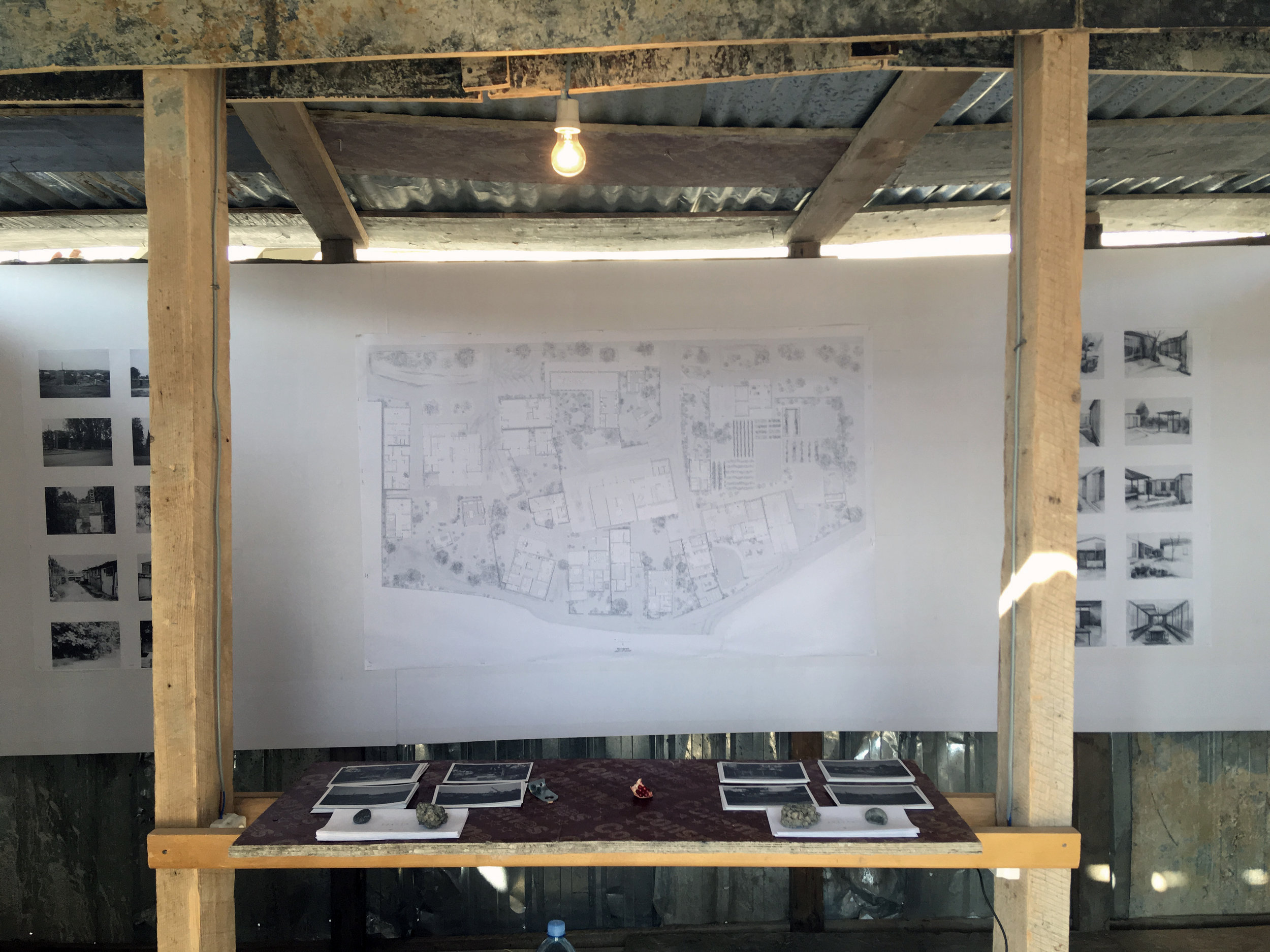
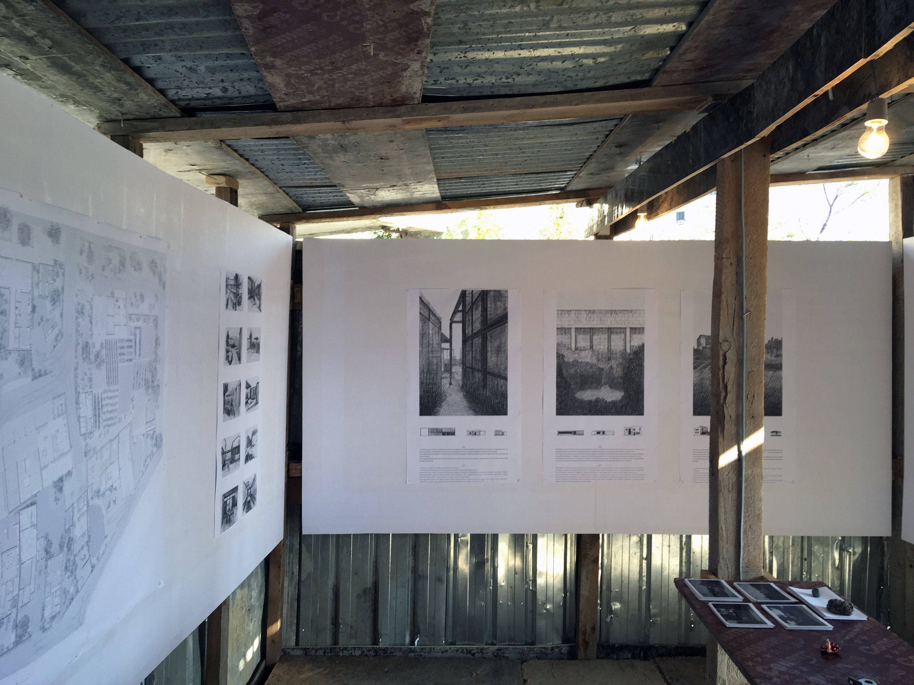
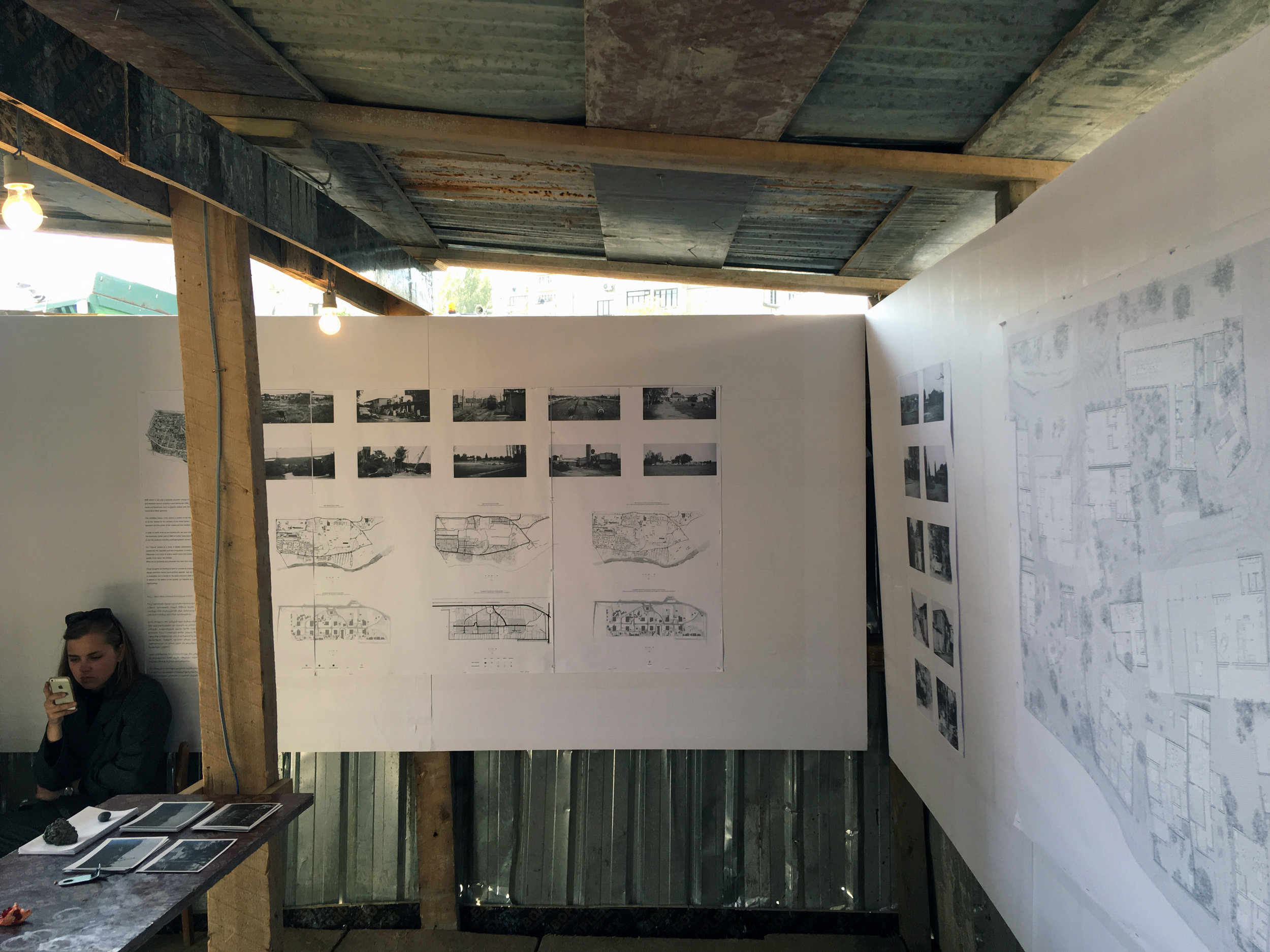
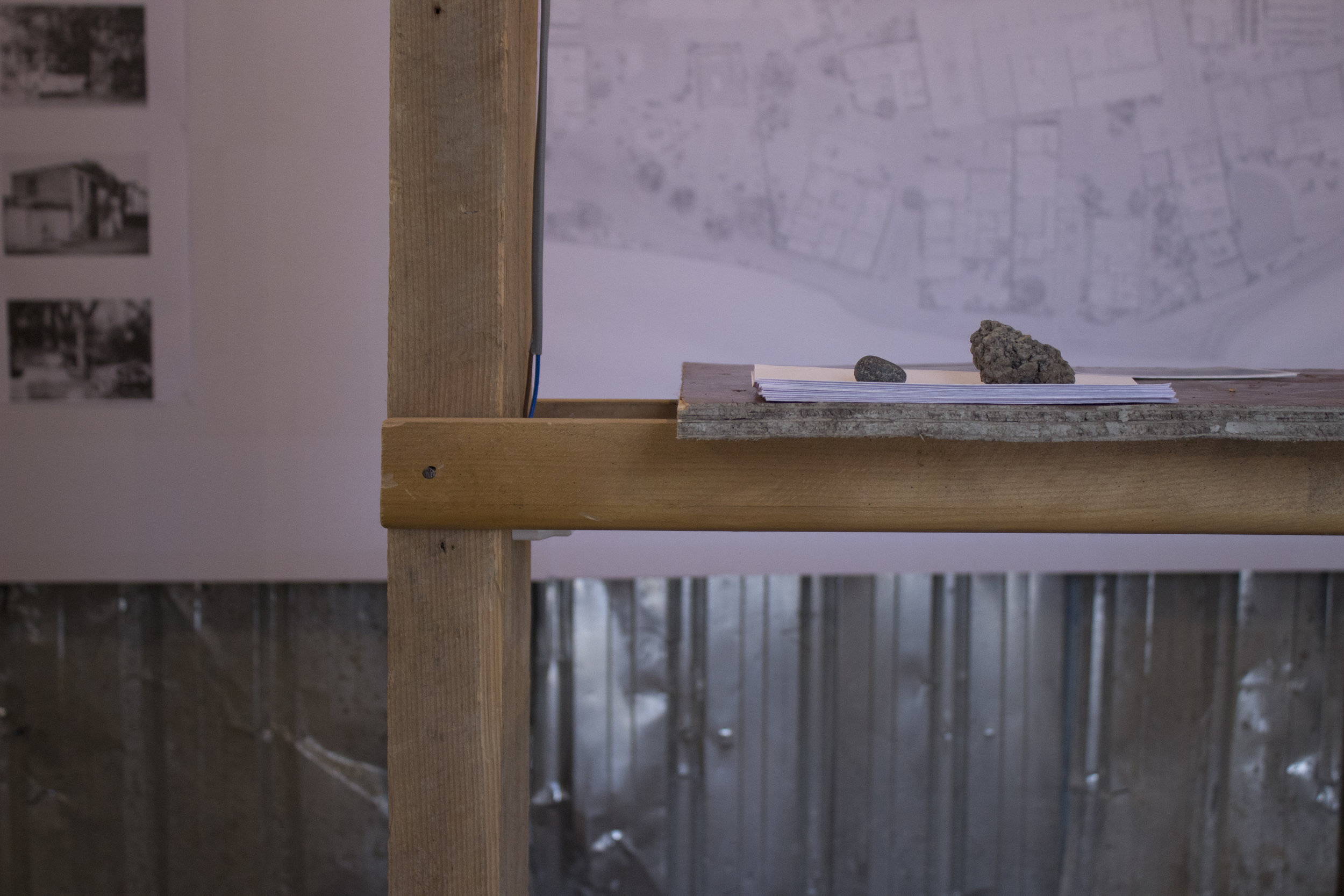
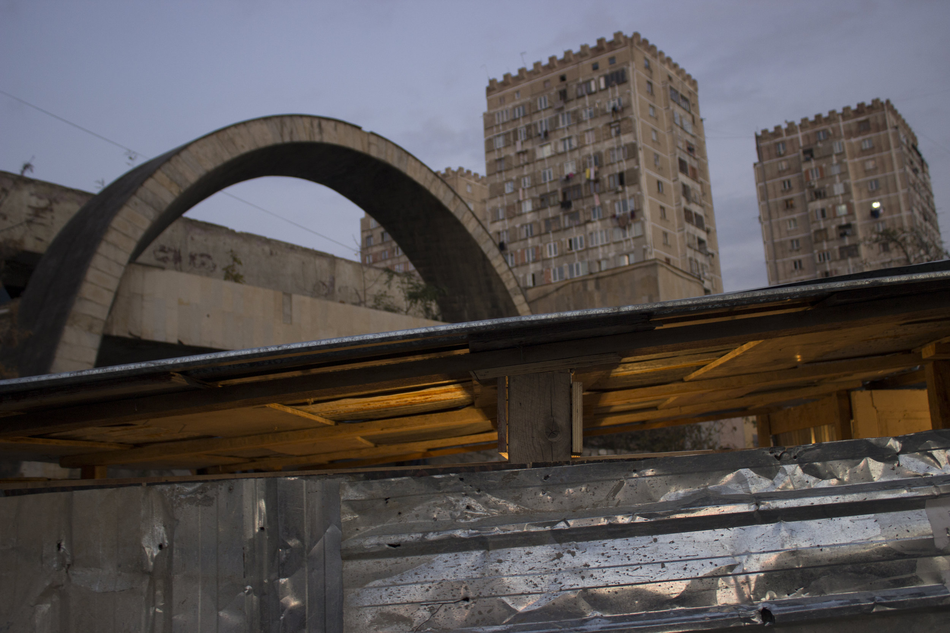
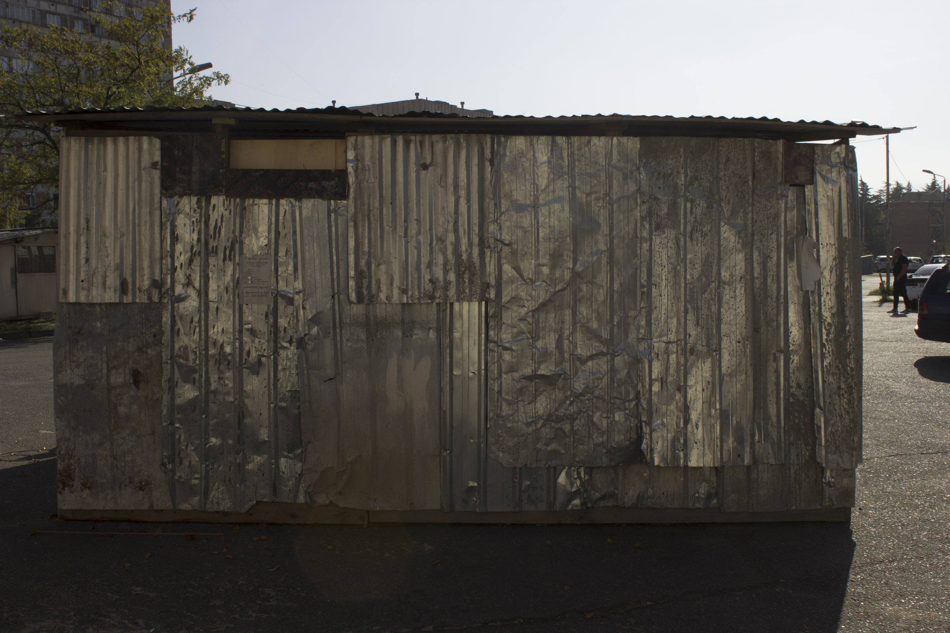
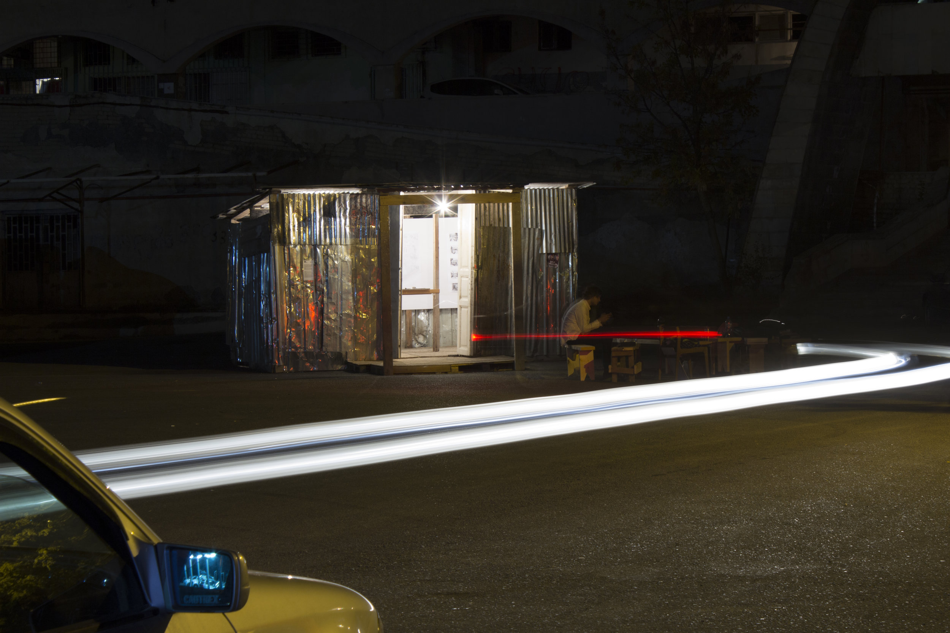
Khukhula
2018
The installation, created for Tbilisi's inaugural Architecture Biennial titled "Buildings Are Not Enough," serves as a manifesto for architecture devoid of architects, brought into the public sphere. These distinctive structures, owing to their uniqueness, often remain unexamined and lie beyond the realm of professional architectural discourse. Nonetheless, they constitute an integral facet of the developmental history of numerous post-Soviet cities in the South, including Tbilisi. In our perspective, "khukhulas" can be regarded as informal cultural heritage, as they most accurately and candidly reflect the economic, political, and social contexts within which they exist.
The installation was situated in Tbilisi's Gldani district, on the square in front of the DKD bridge—a late Soviet-era construction, partially influenced by the Ponte Vecchio. It occupied a temporary parking space designated for lorries.
The method and sequence of construction assumed significance. We utilised local, commonly employed budget-friendly materials, residual materials from construction sites, and disassembled components from demolished structures during the construction process.
The workforce comprised local builders and craftsmen. The construction approach mirrored the way in which a majority of the objects we investigated are presently erected: devoid of a project, sans drawings, without construction permits, and void of supervision. We functioned simultaneously as clients and observers, providing verbal explanations and communicating fundamental preferences to the builders. The construction process, an integral facet of our "project," was documented through photographs and videos. The builders had the freedom to interpret the instructions, enabling us to preserve the essential conceptual purity—directness. Furthermore, electricity was procured from an adjacent cobbler in exchange for construction materials remaining after the "khukhula" was dismantled.
Another vital aspect was the simultaneous, contradictory yet harmonious relationship between the interior and exterior. The hut's exterior was clad in profiled steel sheeting, reflecting the diverse surroundings, whilst the interior predominantly featured materials of wooden origin: OSB boards, timber, and paper. Due to its material and spatial qualities and its location, the construction, the principal concept of which was to conceptually blend in with the environment while concurrently growing from it, was so seamlessly integrated that only an occasional passerby overlooked the opportunity to enter and enjoy homemade wine and "chacha" (a Georgian brandy).
Authors: Mikheil Mikadze, Oyat Shukurov, Aleksandra Ivashkevich, Elizaveta Lartseva, Vazha Maghradze
Sponsors: TBC Bank, Imedi 21, Goni, Alapiani’s Marani
Publications: Archi.ru, Strelka Mag, Dezeen; Future Architecture Platform