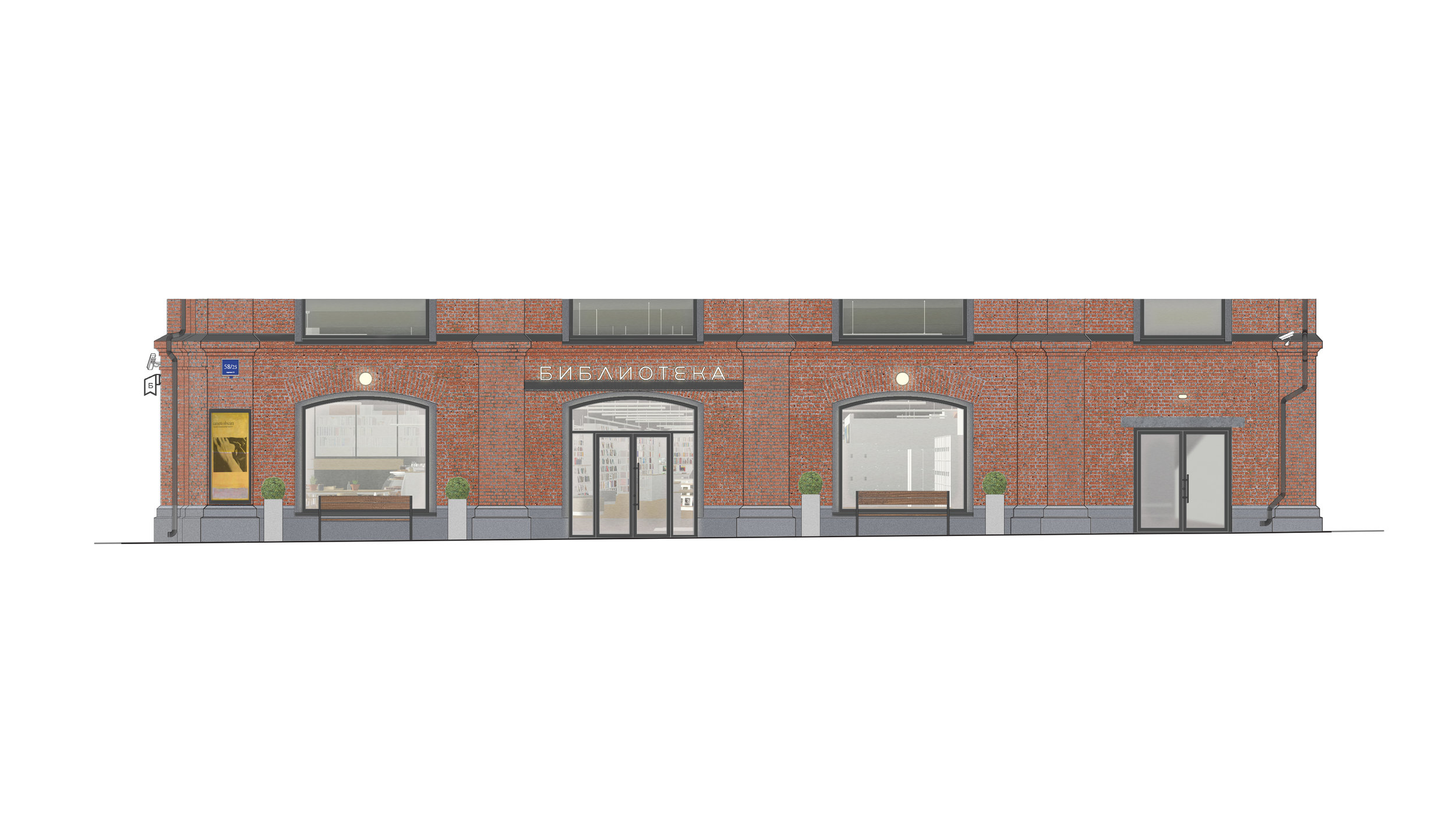
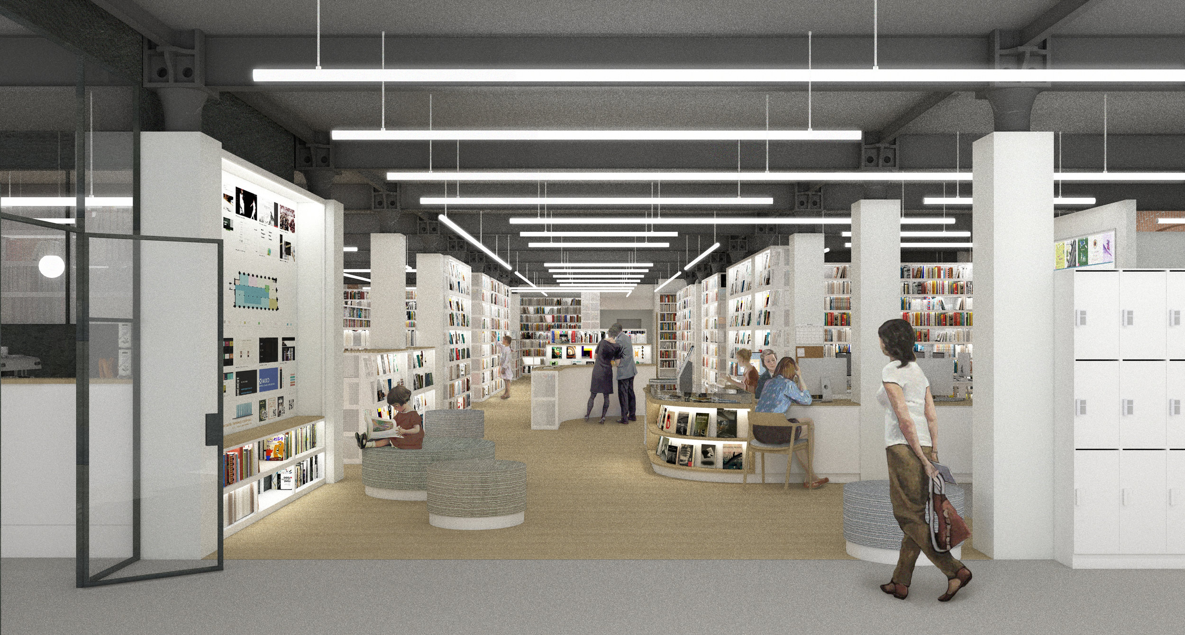
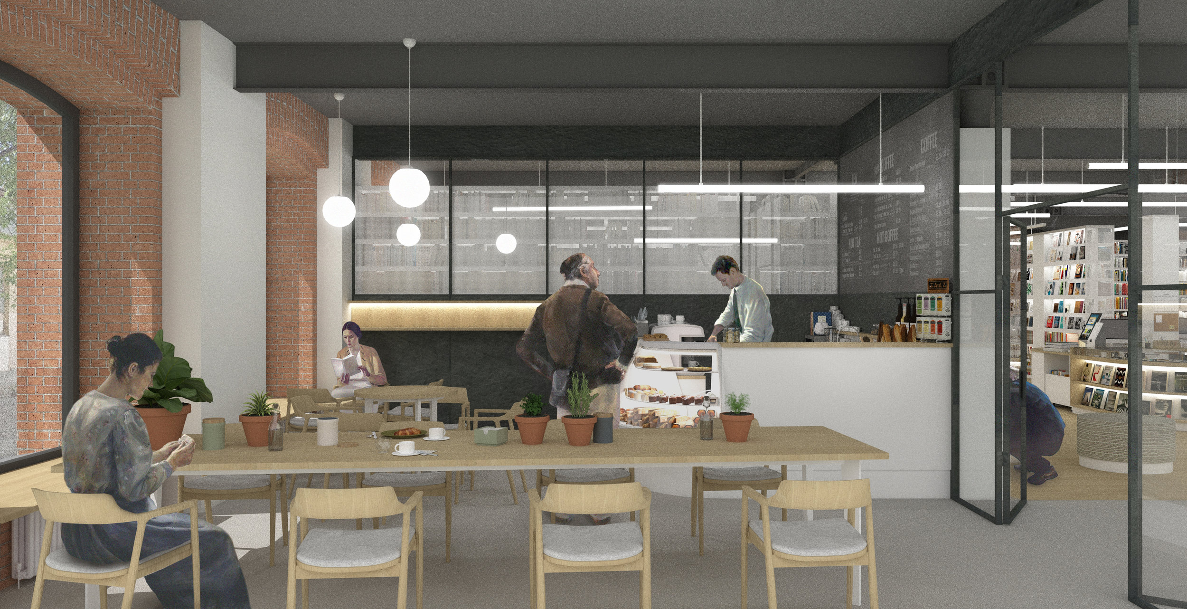
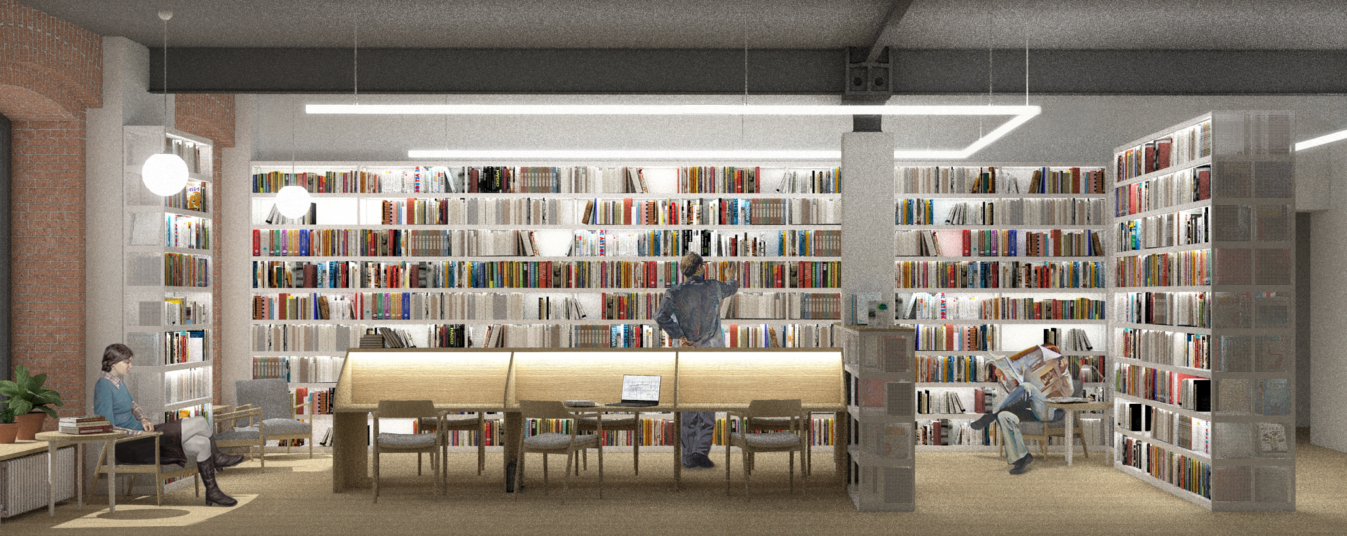
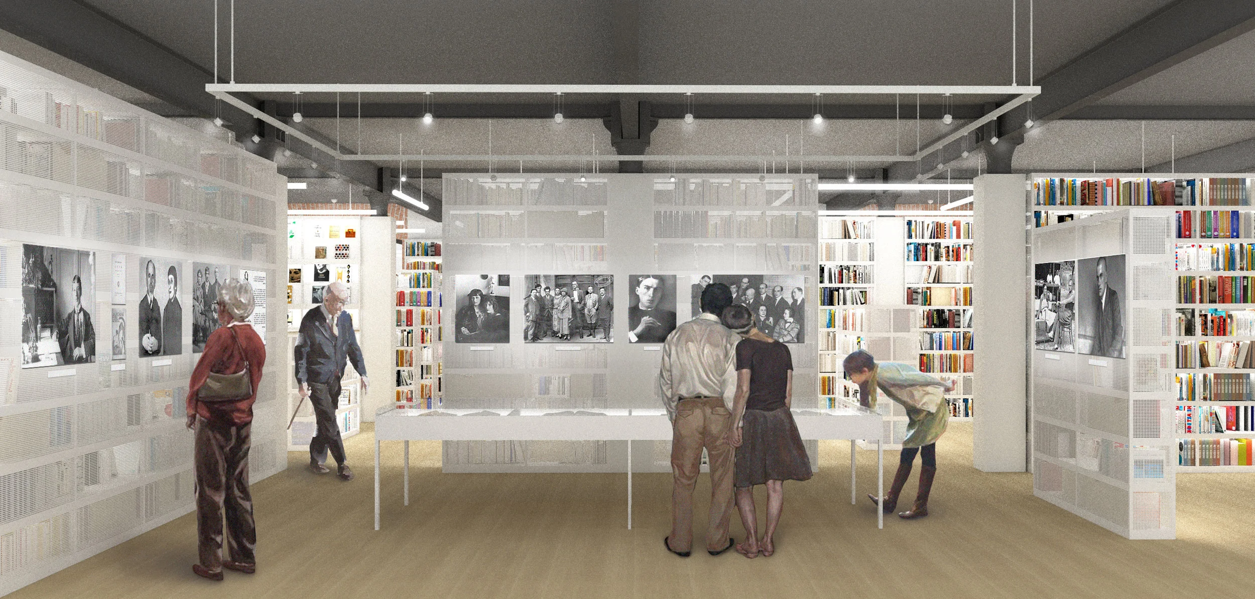
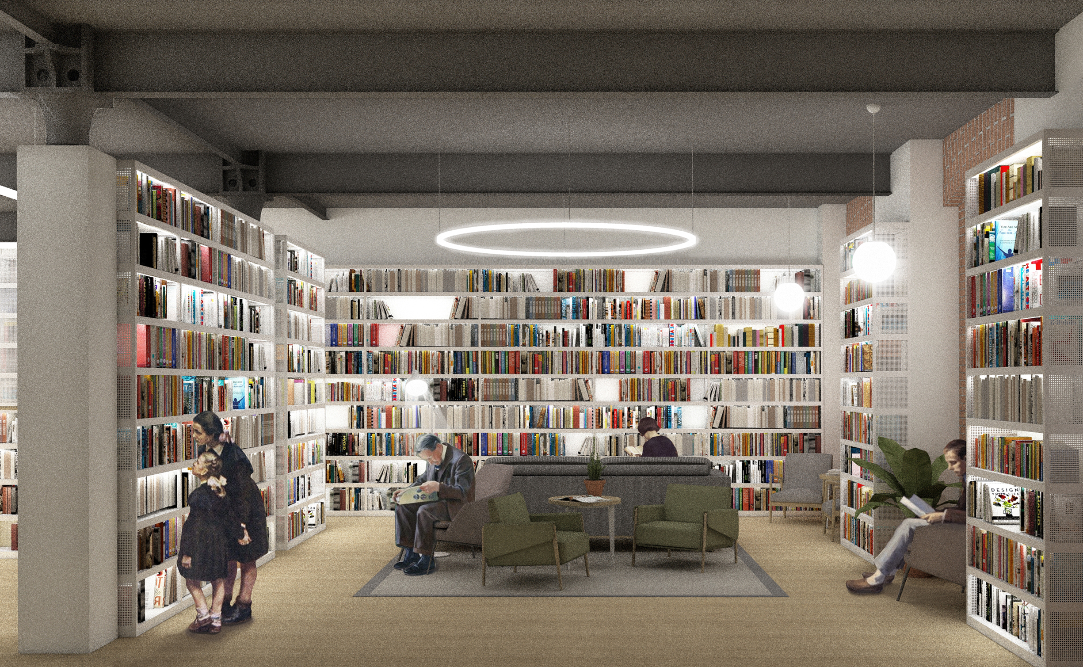
The Transformation of the Ground Floor of N.A. Nekrasov Central Library Building
2019
When working on the ground floor of the N.A. Nekrasov Library, the primary focus was on striking a balance between contemporary library space requirements and practicality. Through the design process, seemingly incompatible goals were harmoniously achieved. The ground floor now serves as both a representative space and a fully functional area.
This achievement integrates the historical character of the existing structure with a new functional and logistical program. It incorporates an open layout of an originally industrial building and visual as well as acoustic zoning. The space offers a substantial collection of books and a diverse range of areas for work, reading, and relaxation, making the library appealing to individuals of various ages, social backgrounds, and professions.
Authors: Mikheil Mikadze, Oyat Shukurov, Aleksandra Ivashkevich