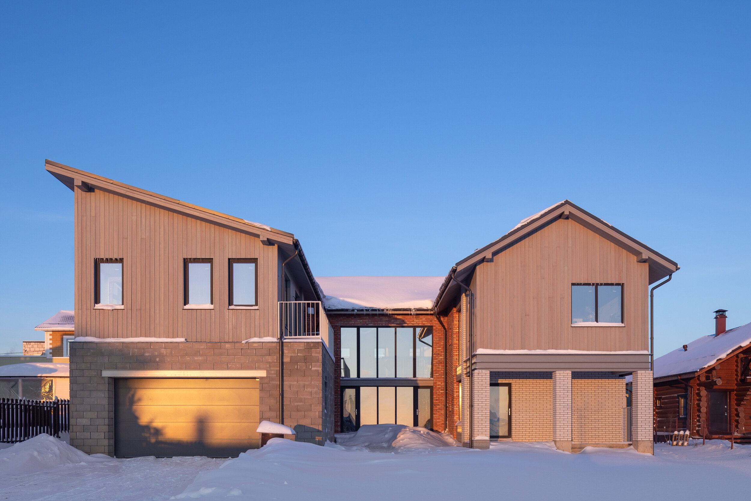
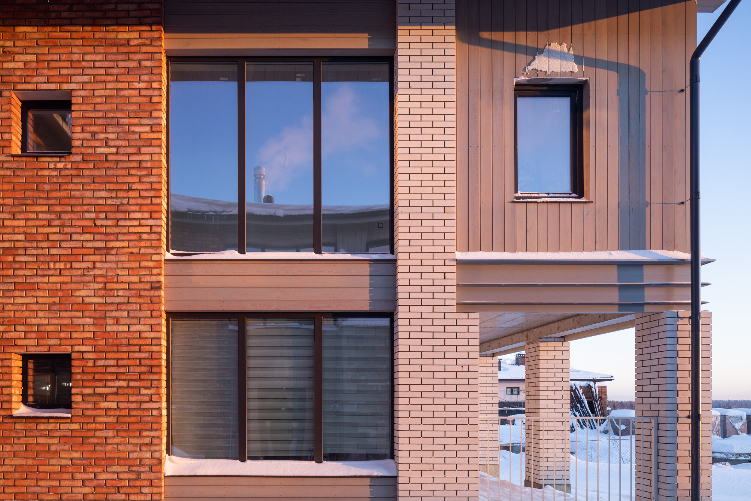
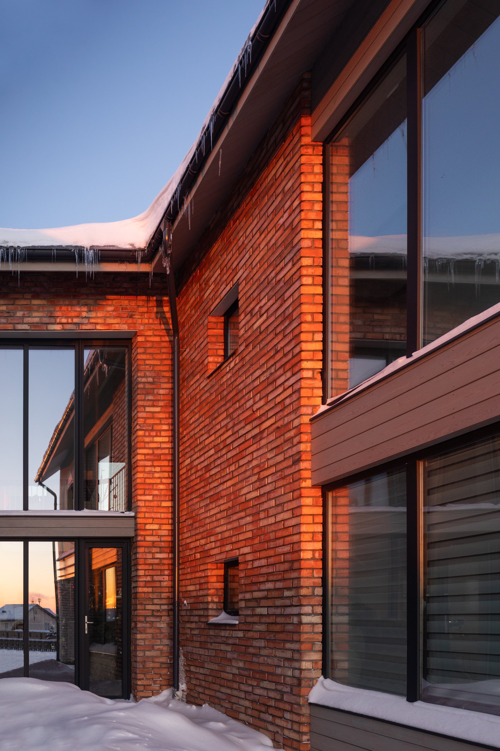
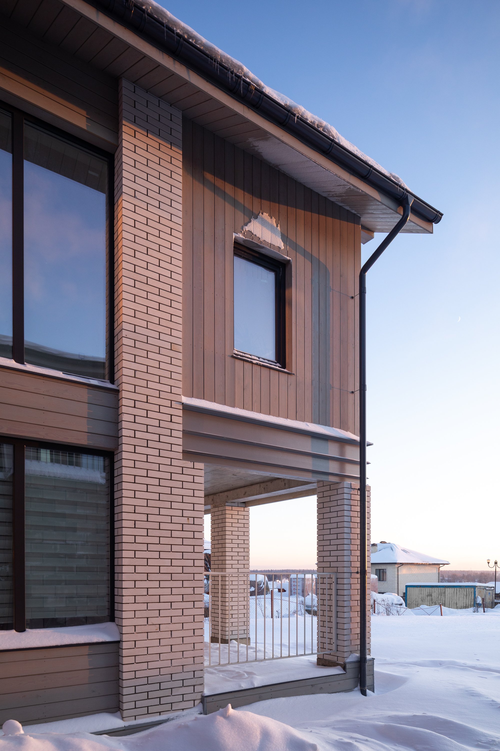
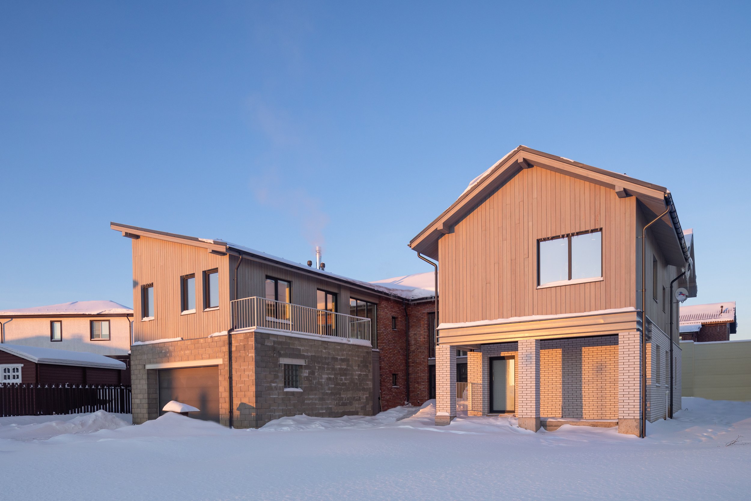
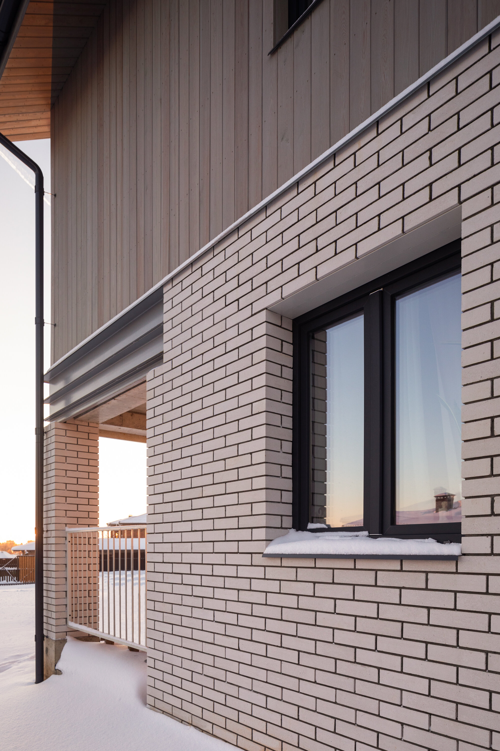
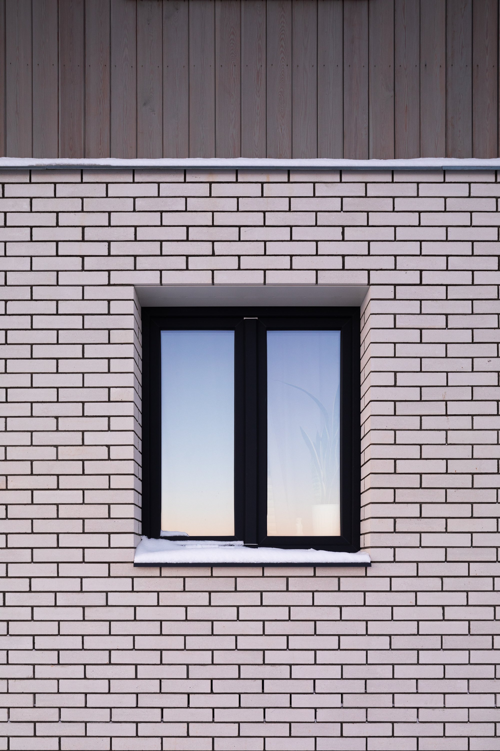
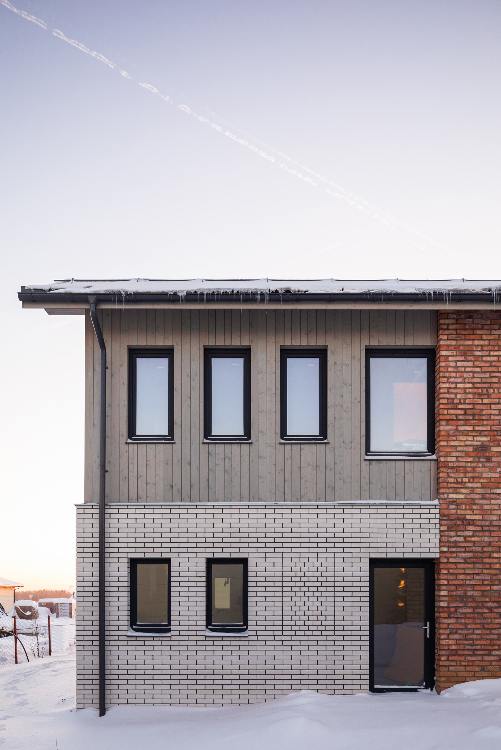
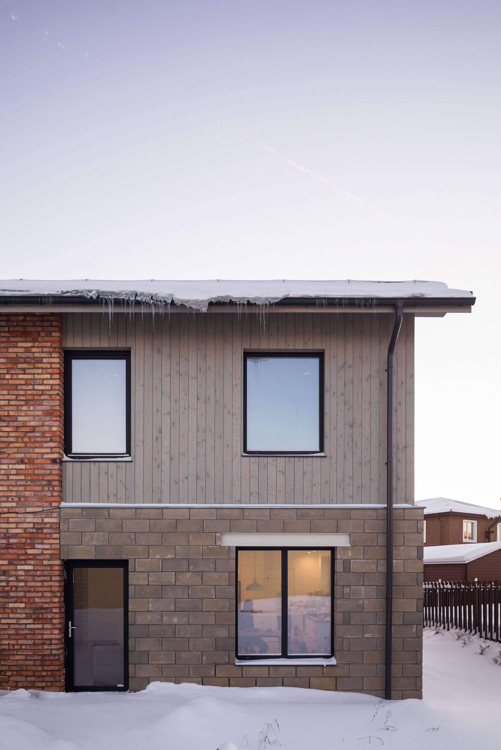
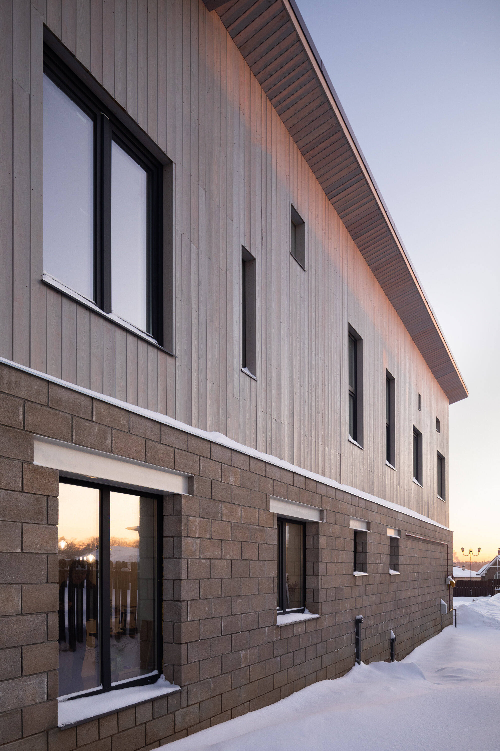
Villa Roppongi
2017-2020
The image of this house is a collage, diverse, much like the varied lives and perceptions of each resident.
The house comprises three volumes: a central space with galleries facing an inner courtyard and two wings with bedrooms on the second floor.
Authors: Mikheil Mikadze, Oyat Shukurov, Elizaveta Lartseva, Aleksandra Ivashkevich
Structural Engineer: Sergey Vetokhin
Chief Builder: Sergey Staritskiy
Photography: Ivan Erofeev