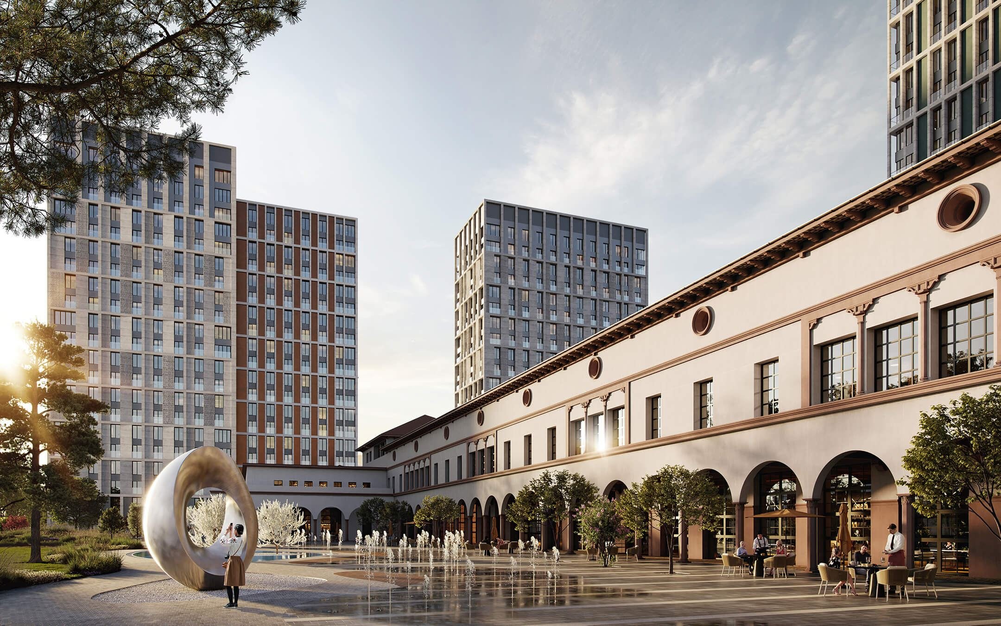
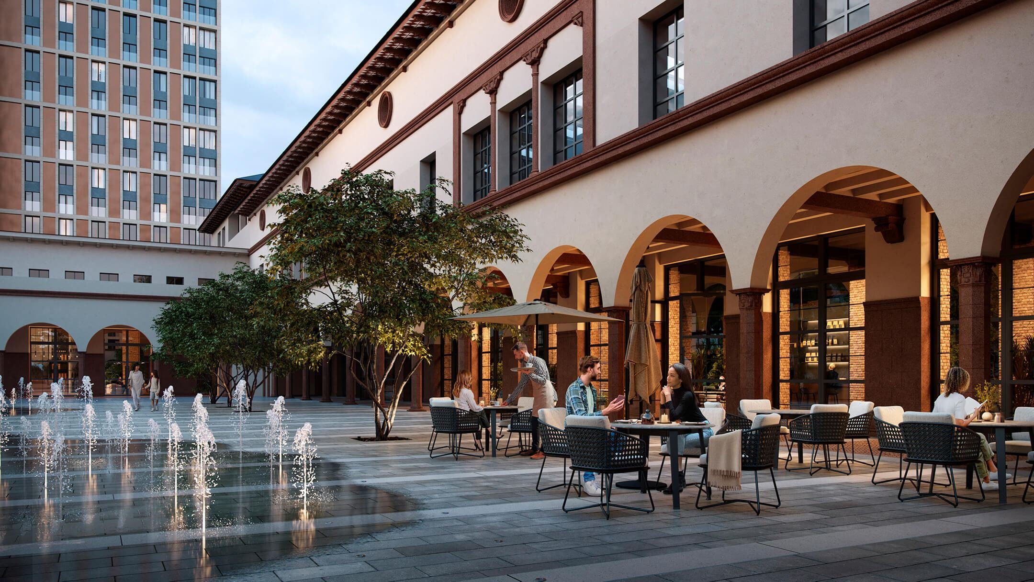
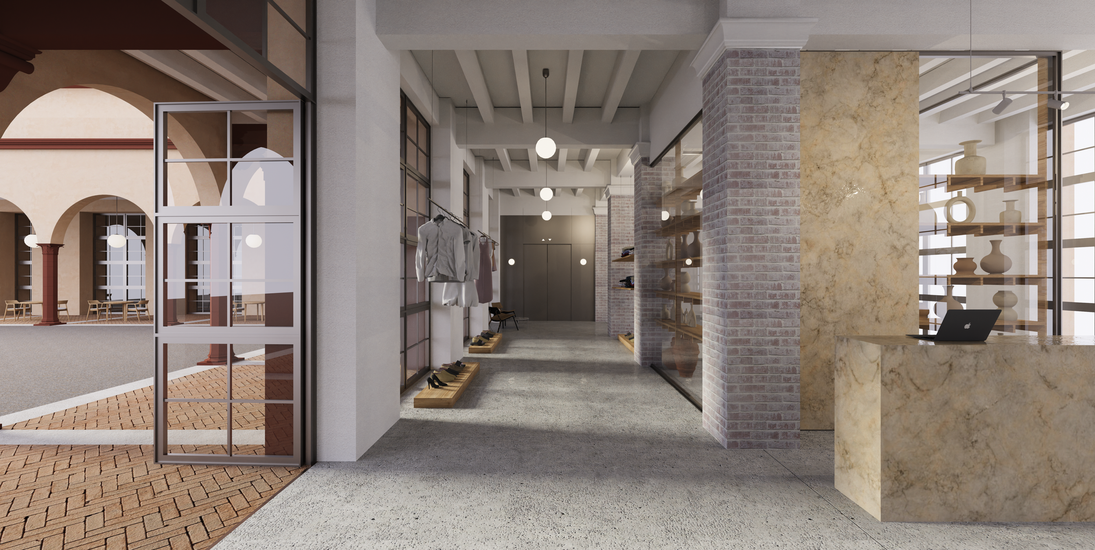
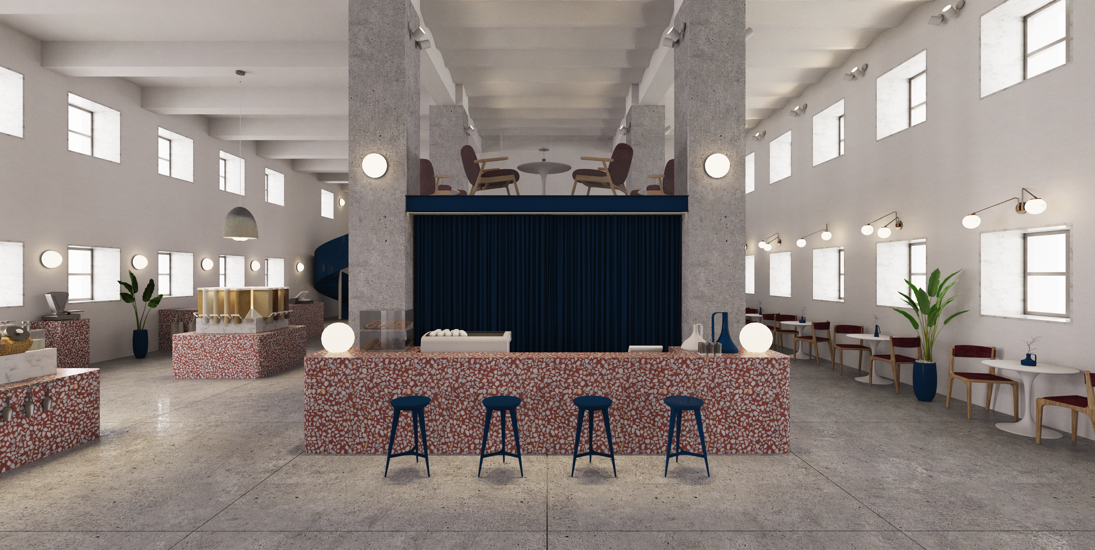
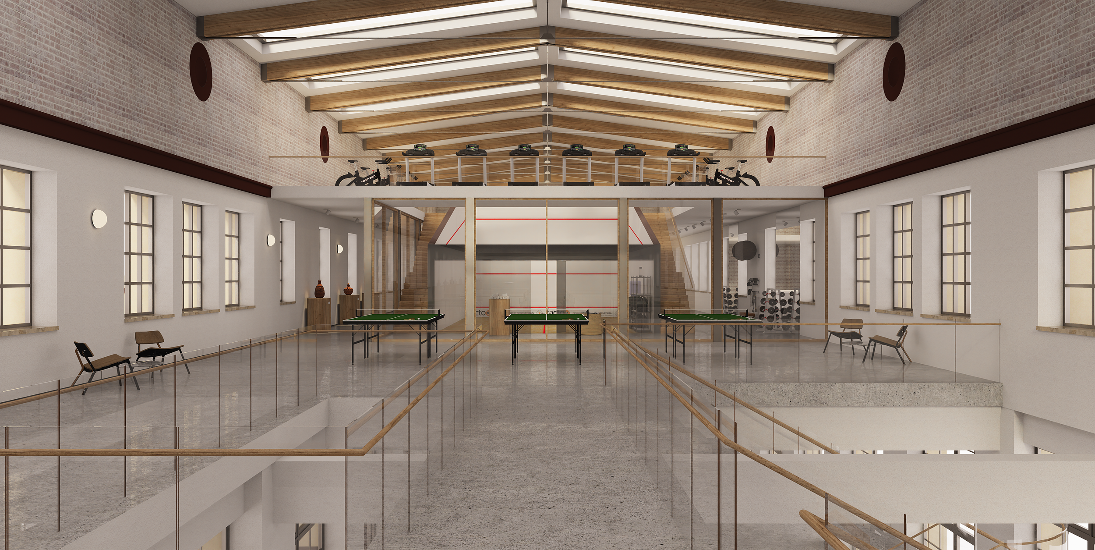
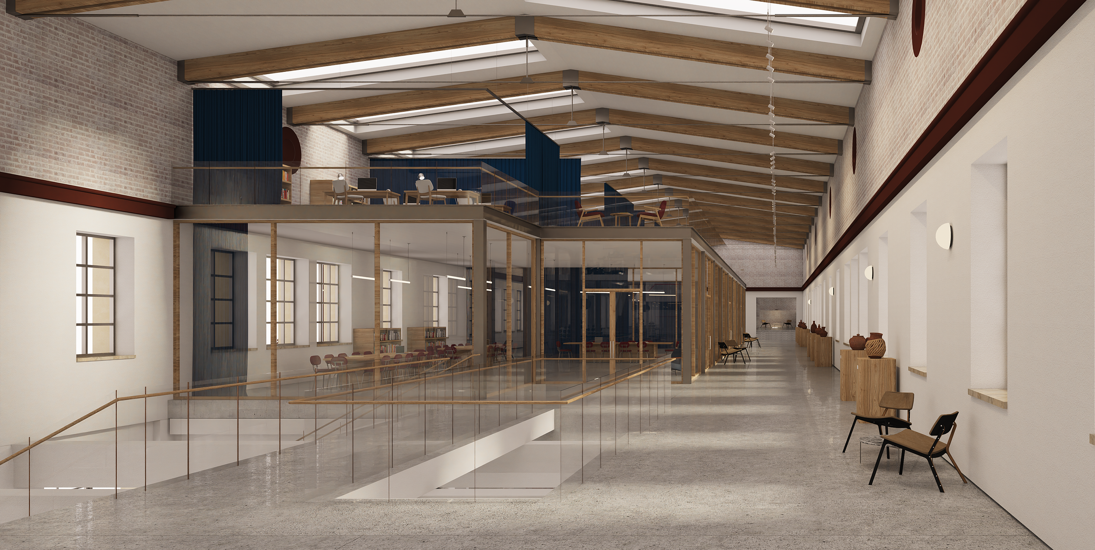
Art Factory: "Sculpture and Modelling Building"
2022
This building stands as a unique example of industrial architecture from the 1930s, harking back to retrospective styles reminiscent of Italian Renaissance architecture, particularly the Ospedale degli Innocenti designed by architect F. Brunelleschi in Florence. It is an integral component of the Art Compound and represents one of the principal projects realised by G.P. Goltz. This structure is cited in all monographs and articles pertaining to the architect's body of work. Within the overall construction of the Art Compound, G.P. Goltz employed, for the first time, a compositional principle based on the fusion of a strictly geometric design for the primary complex volume with the balanced asymmetry of its secondary components.
Our approach to revitalisation has successfully retained a crucial artistic equilibrium.
Externally, the building is undeniably historical, and its original appearance will be faithfully restored. The interior spaces, on the other hand, artfully reveal the multifaceted history of the Art Factory.
The exceptional and intricate nature of our work on the Art Factory project stems from the fact that, over past decades, this area remained secluded, and the building was primarily adapted for economic purposes. What has survived, to some degree, is the general configuration. Regrettably, many original decorative elements and carpentry pieces have been lost, including the entire column ornamentation, cornices, brackets, doors, windows, and more. Furthermore, the fragmented nature of archival materials did not provide unequivocal insights into the original appearance of the building. Fortunately, through a thorough examination of both inside and outside of the building, we unveiled the original structure and decoration concealed beneath numerous layers of plaster and infills. This discovery included exquisite capitals, original openings dating back half a century, along with numerous other architectural elements or indications of their form and placement. Consequently, we were able to restore the building to its authentic, authorial state.
The internal spaces, initially designated for production and ancillary purposes, such as workshops, have undergone numerous alterations. Consequently, our approach to the materiality of the space, encompassing its tactile and visual qualities, drew from archival documents. It also considered the appropriateness of various material solutions for construction, taking into account their structural, tectonic, and stylistic attributes.
Authors: Oyat Shukurov, Mikheil Mikadze, Sofya Balykina, Elizaveta Lartseva
Publications: РБК;