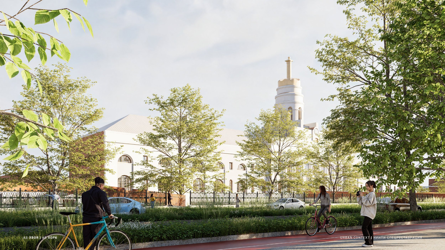
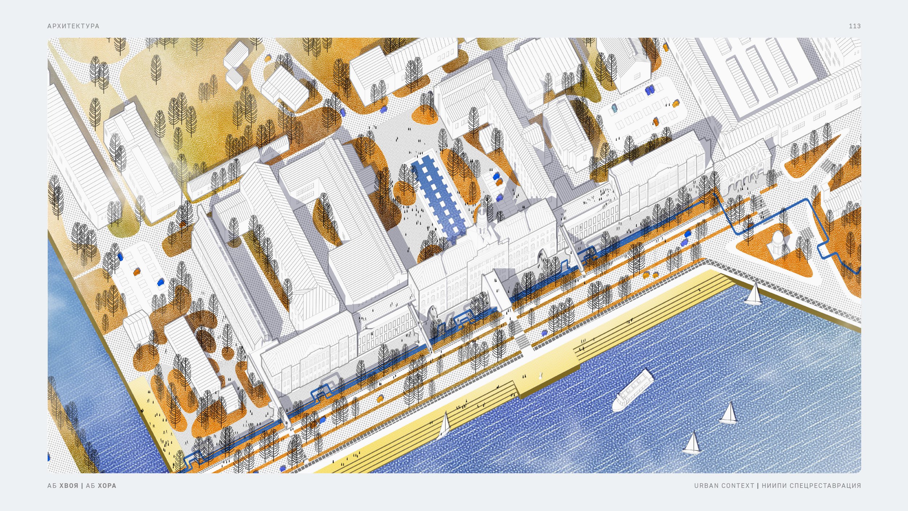
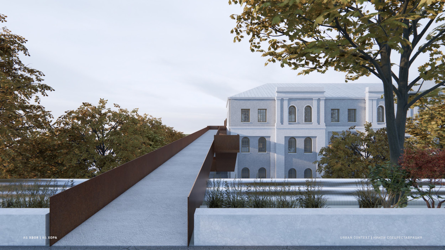
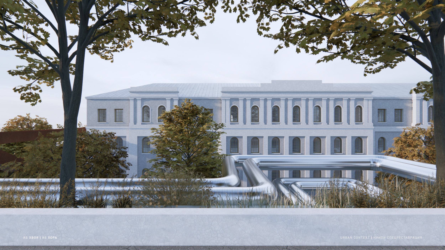
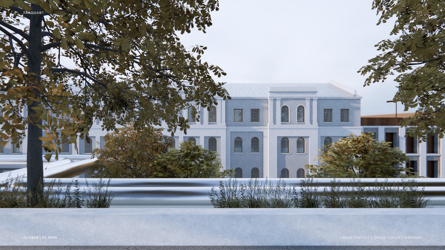

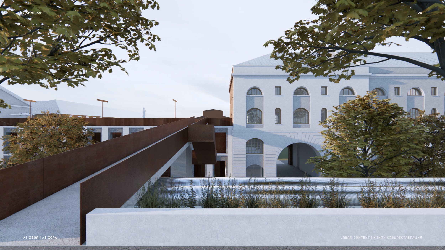
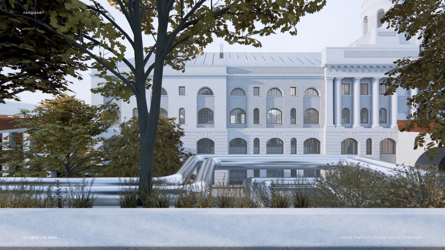
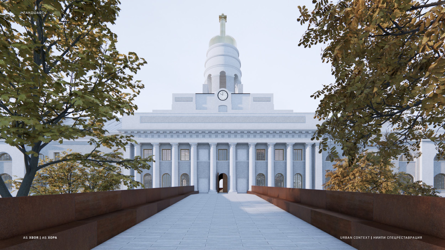
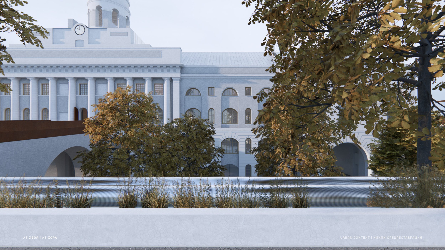
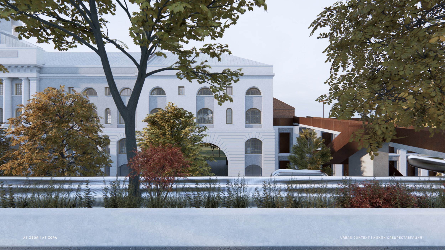
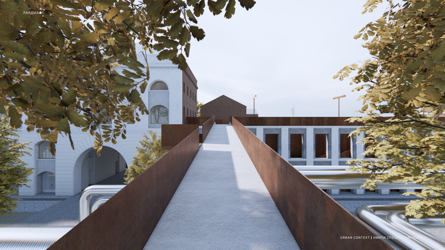
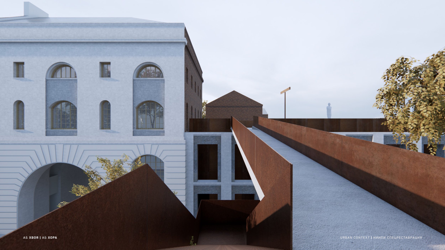
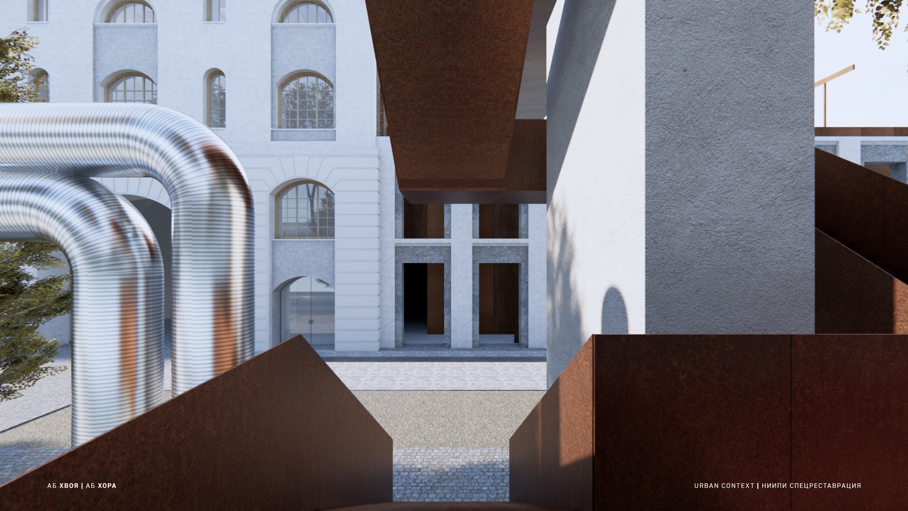
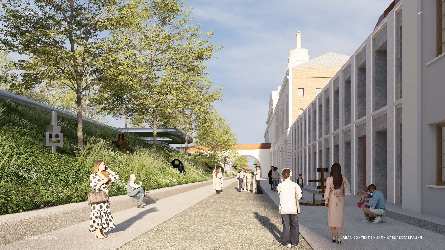

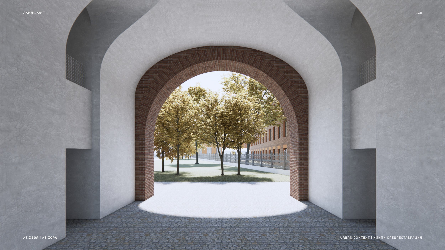
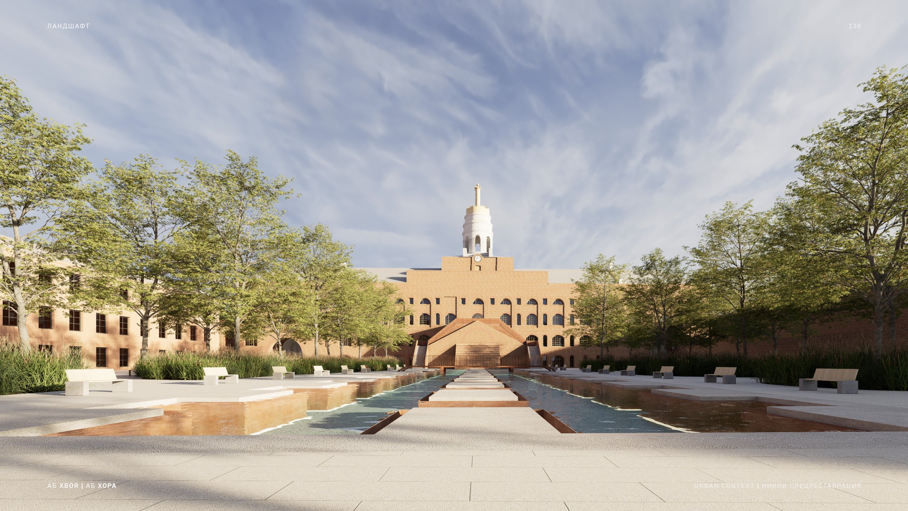
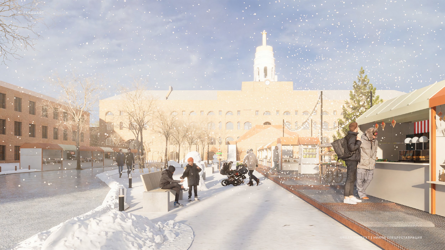

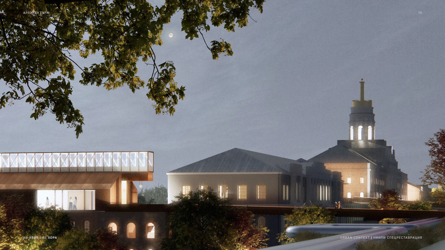
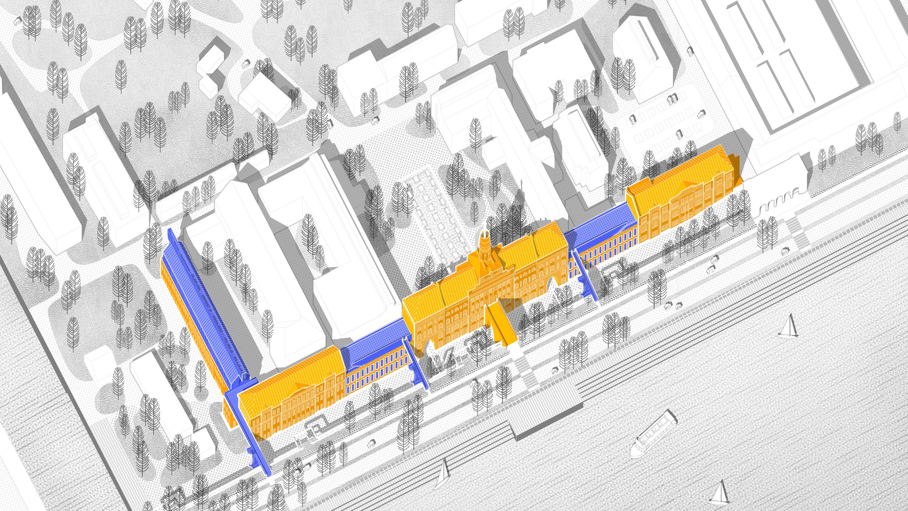
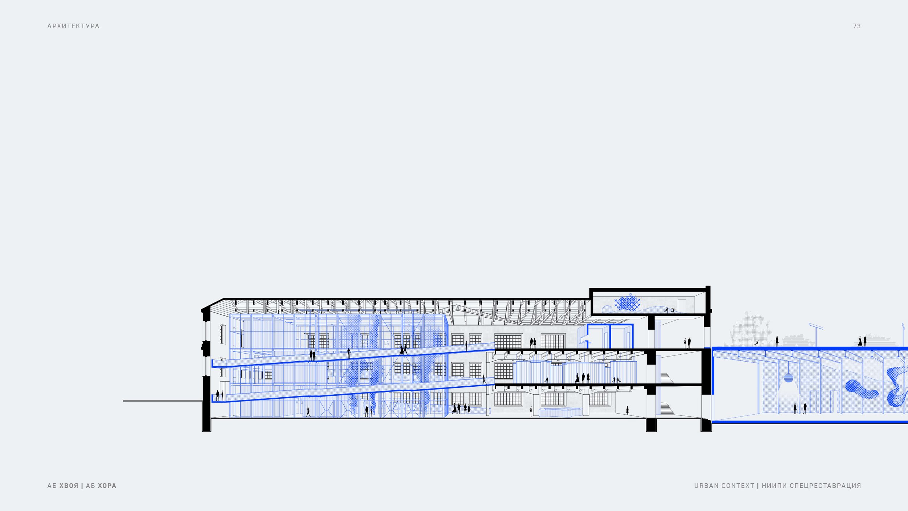
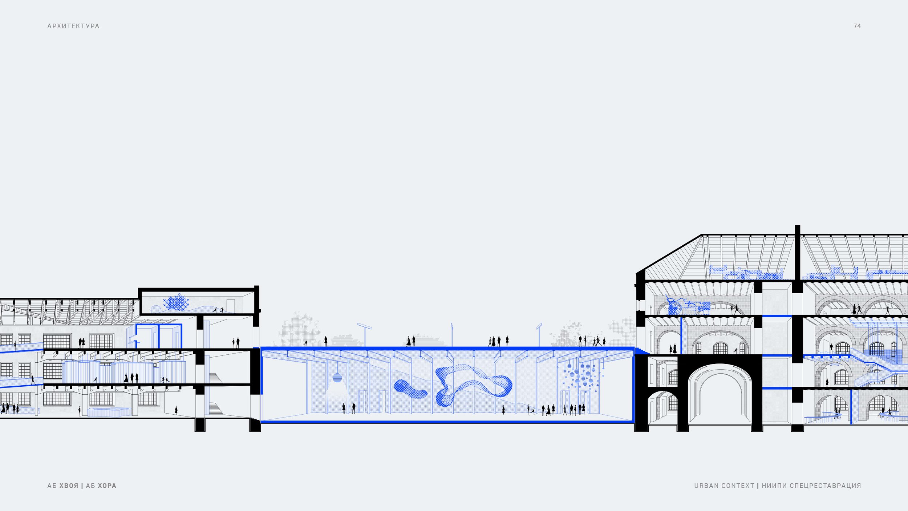
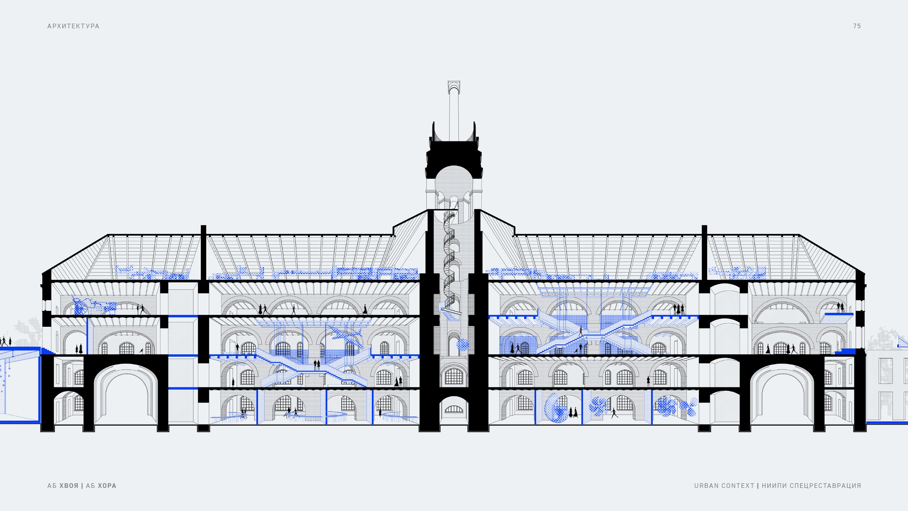

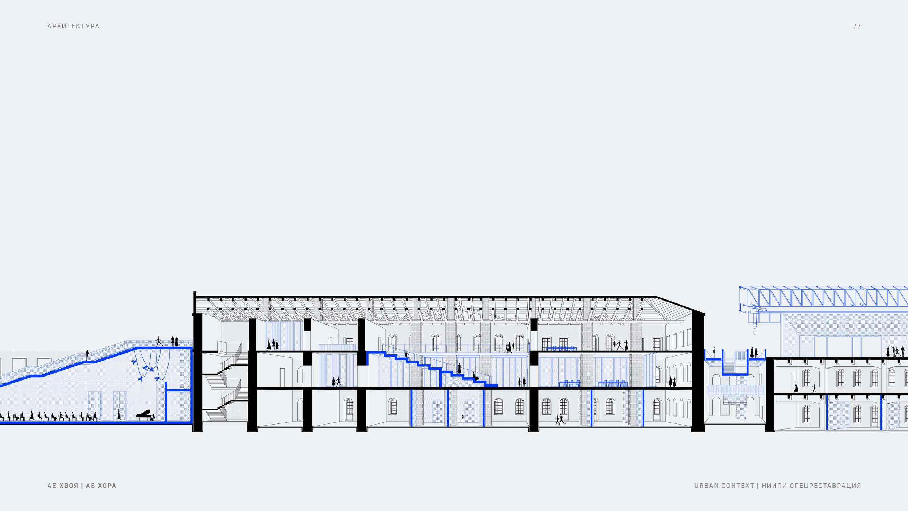
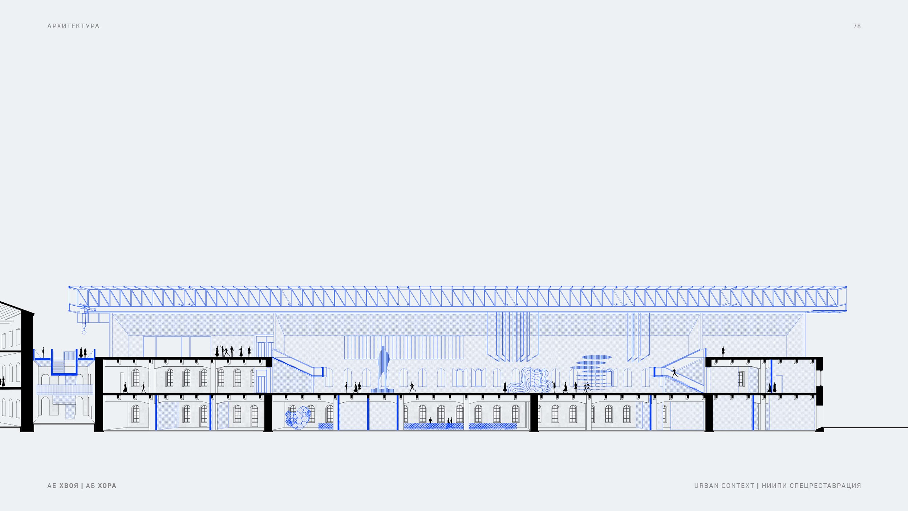
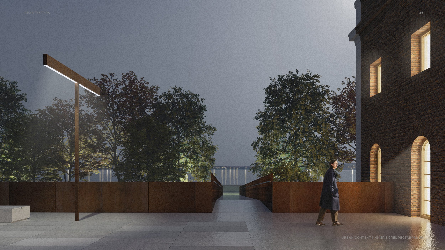
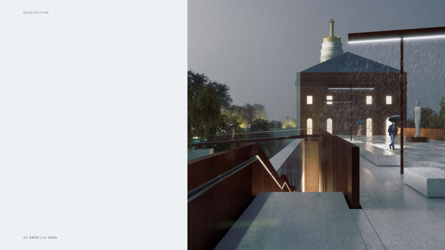
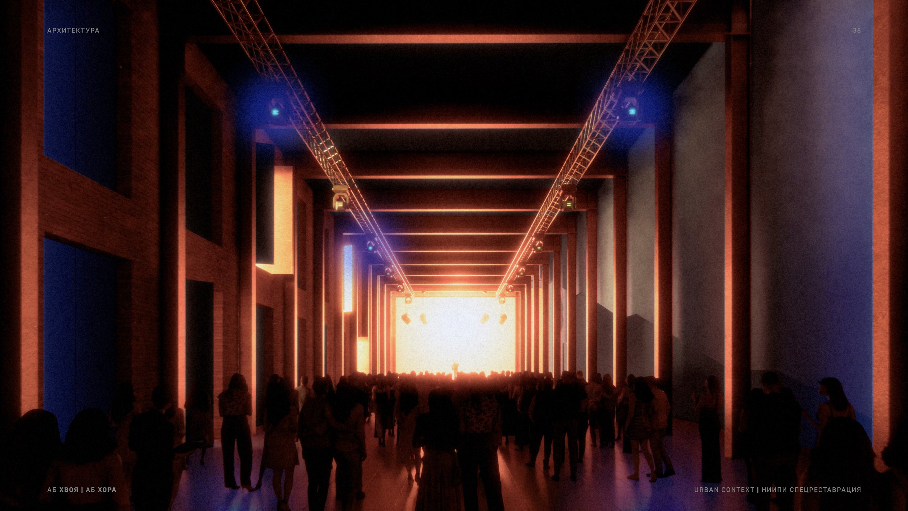
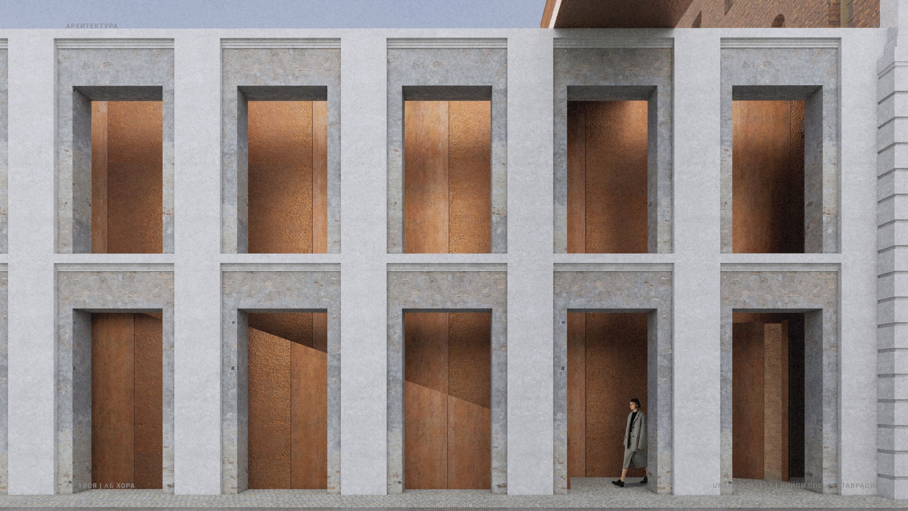
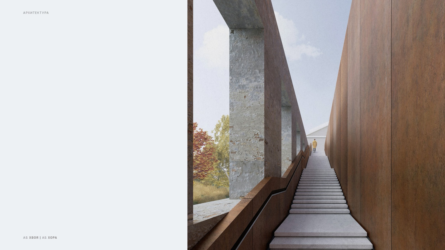

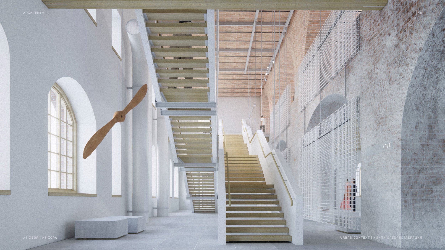
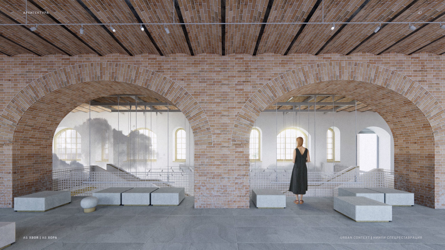

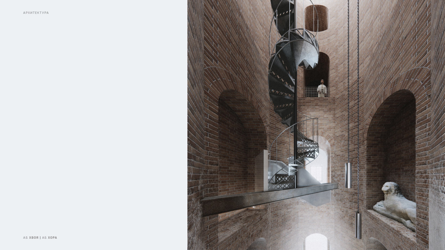
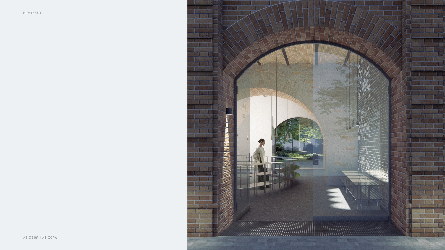
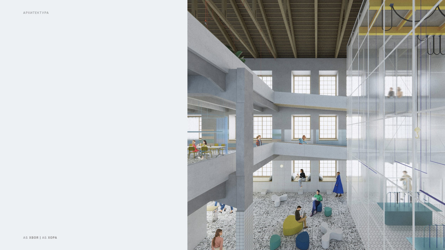
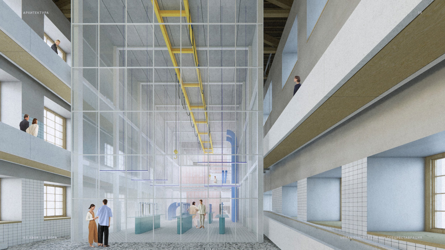
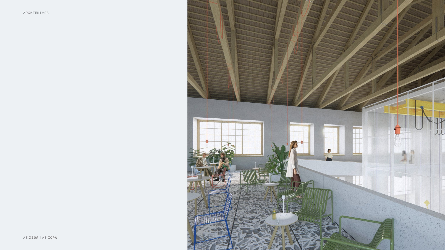

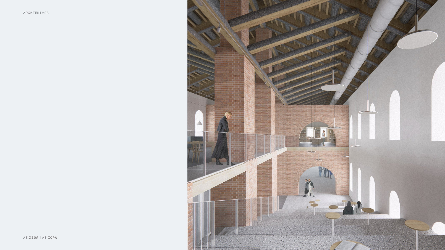
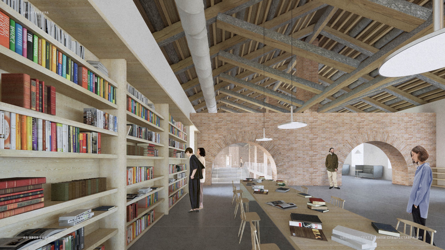
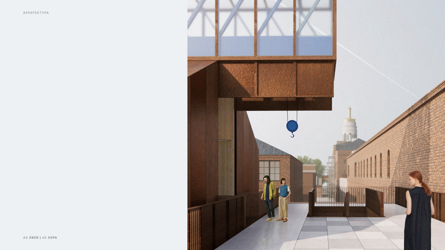
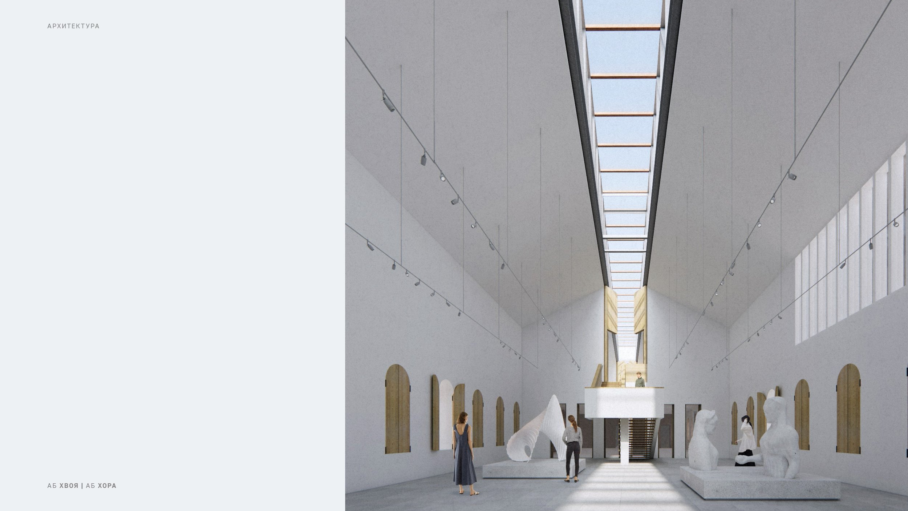
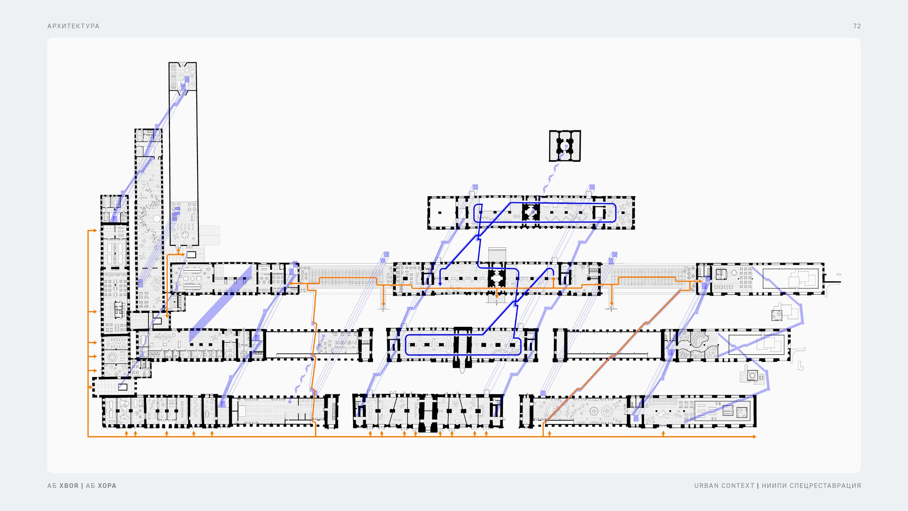
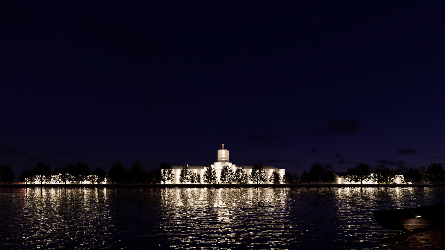
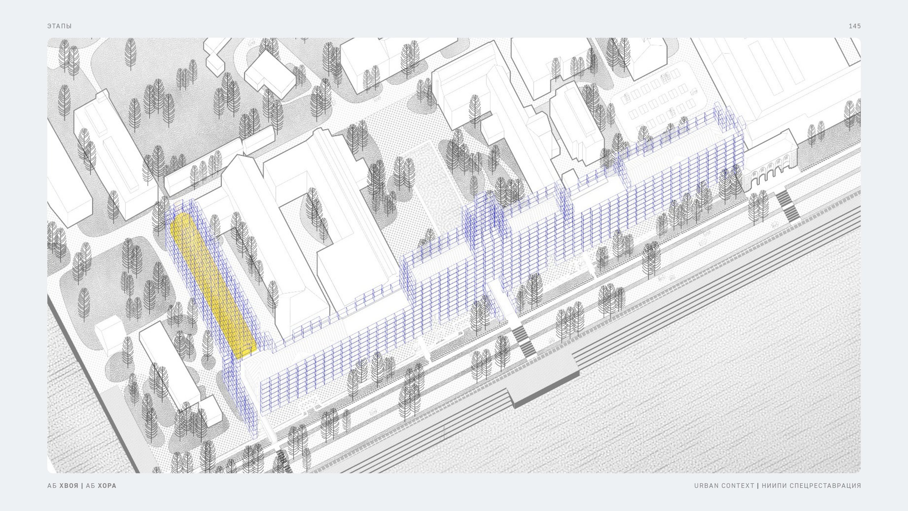
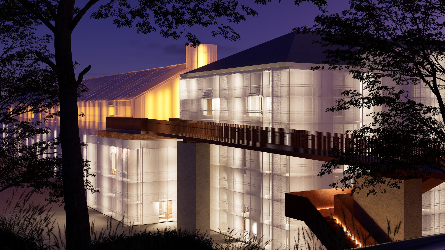
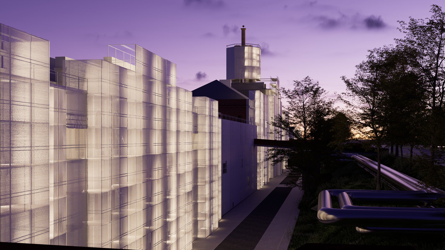
Revalorization of the Main Building of the Izhevsk Arms Factory
Competition, 1st Prize
2024-2025
The paradox of Izhevsk - the city growing out of the plant as a starting point - is that as the historical industrial function becomes obsolete, its root cause becomes more and more invisible. In our proposal, we show how, having developed new scenarios for the use of this outstanding building, to return it to its central position in the city.
The basis of our method is to link the scattered buildings of the plant into a single continuous route and fill it with new content. To do this, we clear the plant of late elements: post-war third floors and reinforced concrete frame structures. The vacated spaces allow you to place large hall functions: a concert hall and temporary exhibition halls. New vertical communications provide floor-to-floor connectivity of a complex of laboratories, an engineering museum and a large coworking space with a cafe and a bookstore.
We propose maximising the accessibility of the building by creating new entry points at ground level and dam level. So the building acquires two surfaces of interaction with the city and is saturated with visitors. By revealing the built-up arches of water conduits and creating areas on the roofs of intermediate buildings, we reveal to the townspeople the entire spatial fullness of the factory yard.
Project team: AB Chvoya (Serafima Vershinina, Ilya Grigoriev, Liza Malyushina, Georgy Snezhkin, Ilya Spiridonov, Lali Razmadze) + XOPA (Sofya Balykina, Olga Talamanova, Evgenia Udalova, Polina Timoshchenko, Mikheil Mikadze) + URBAN CONTEXT (Alexey Onatsko) + NIiPI Spetsrestavratsia (Kirill Stepanov) + Olga Vad
Publications: archi.ru, izhlife, architime, dzen, stroygaz, tehne