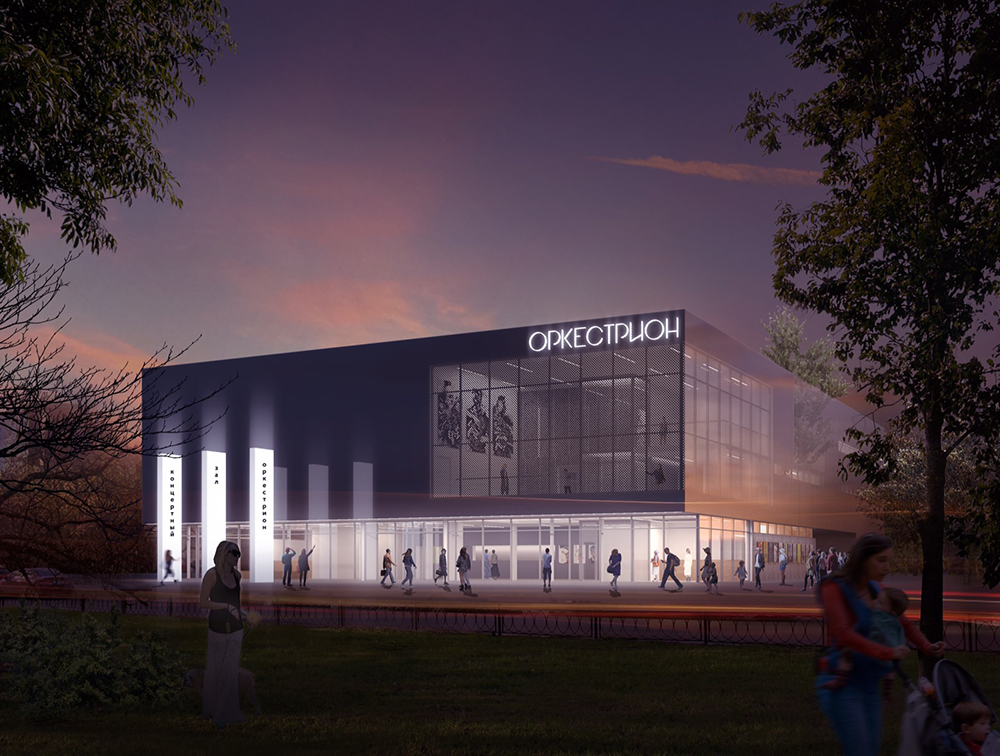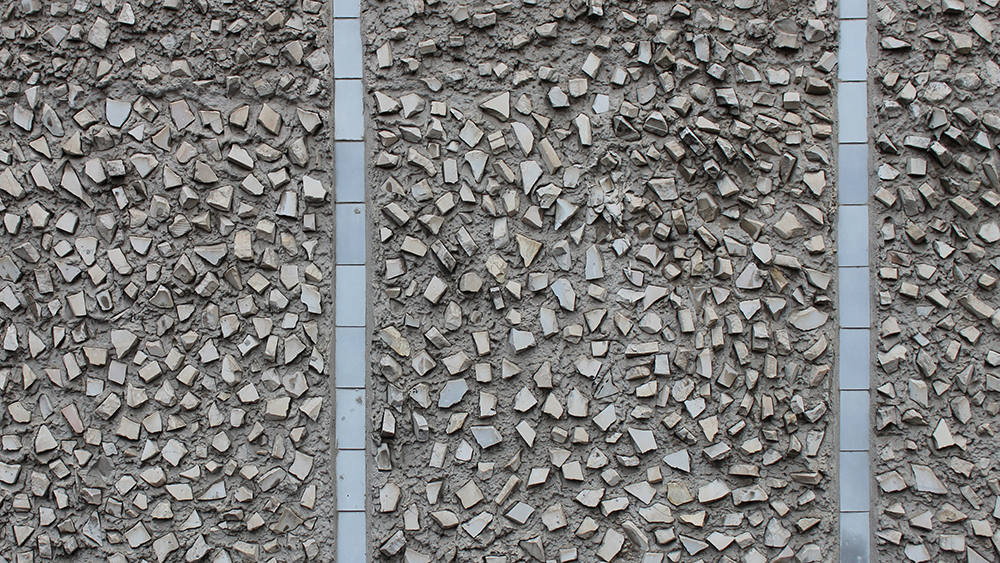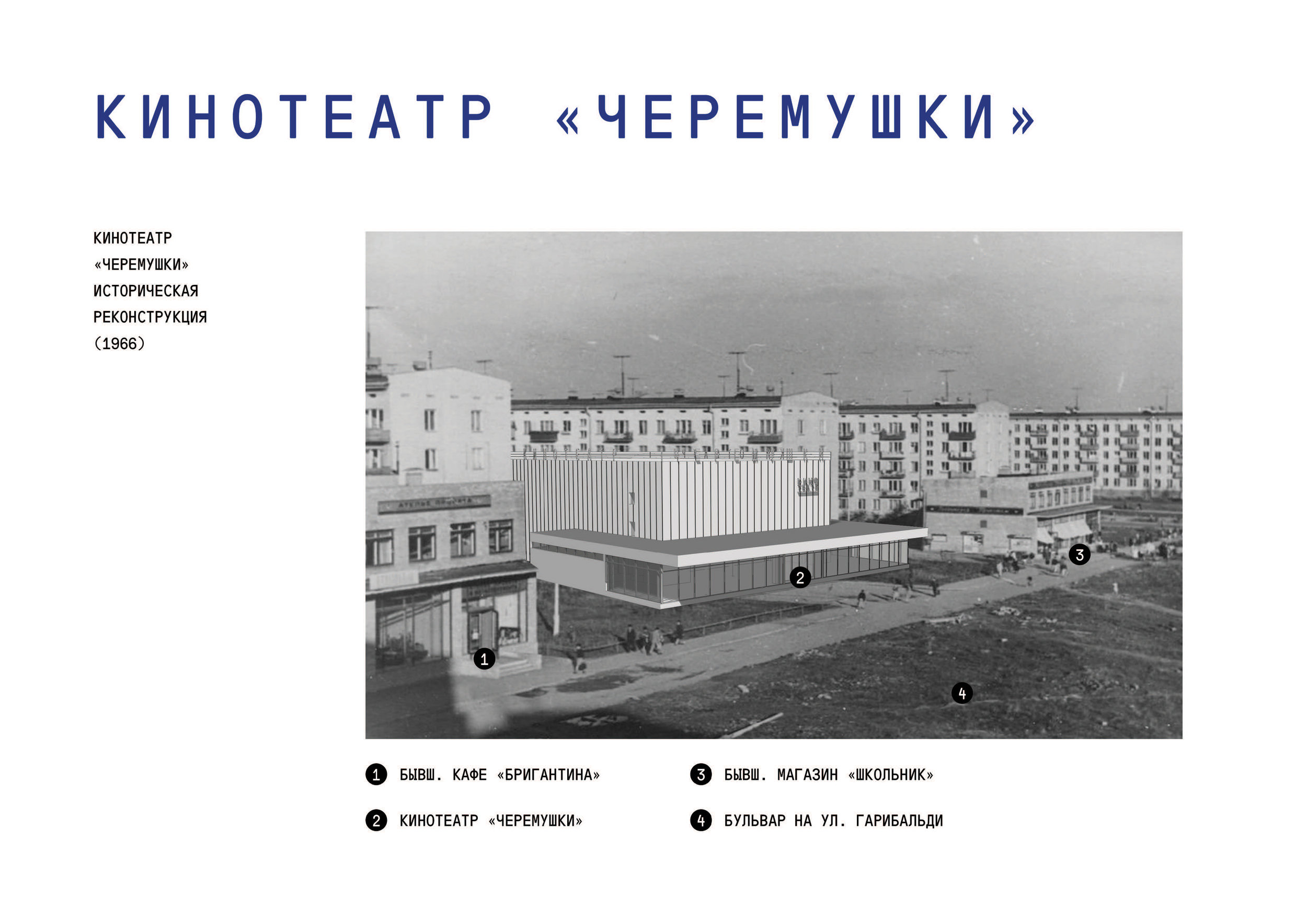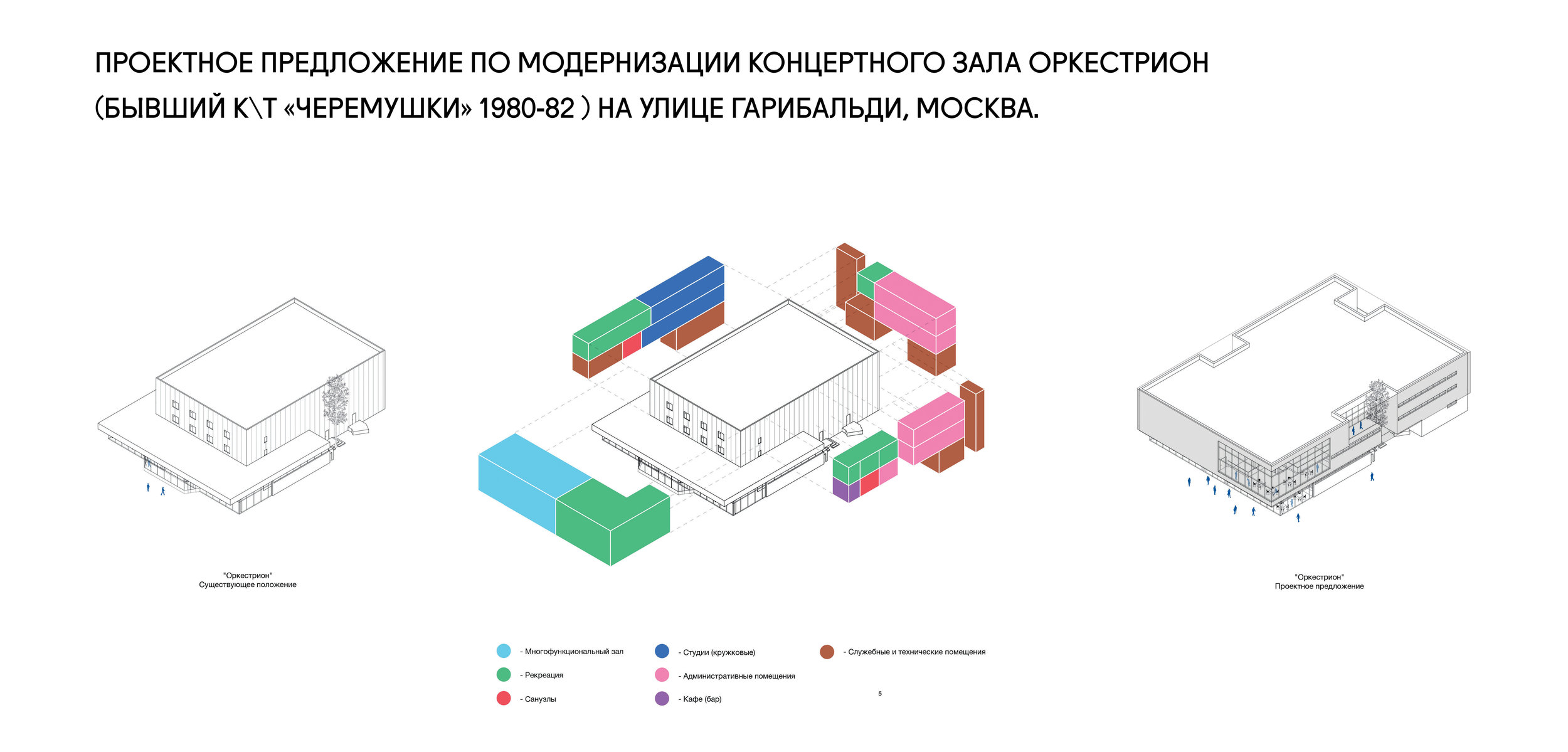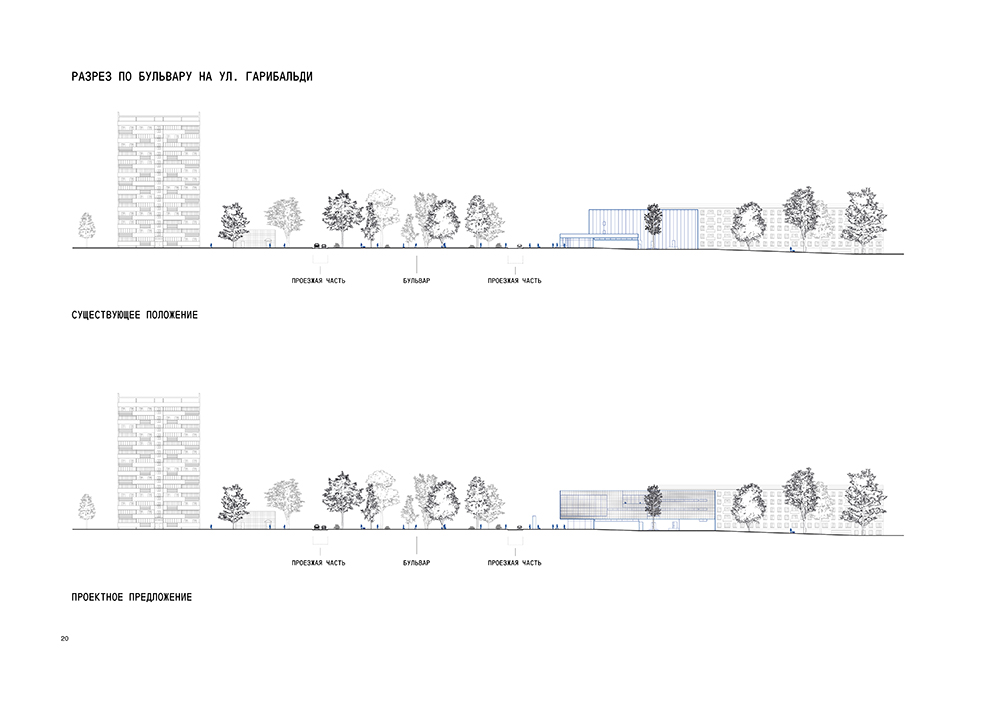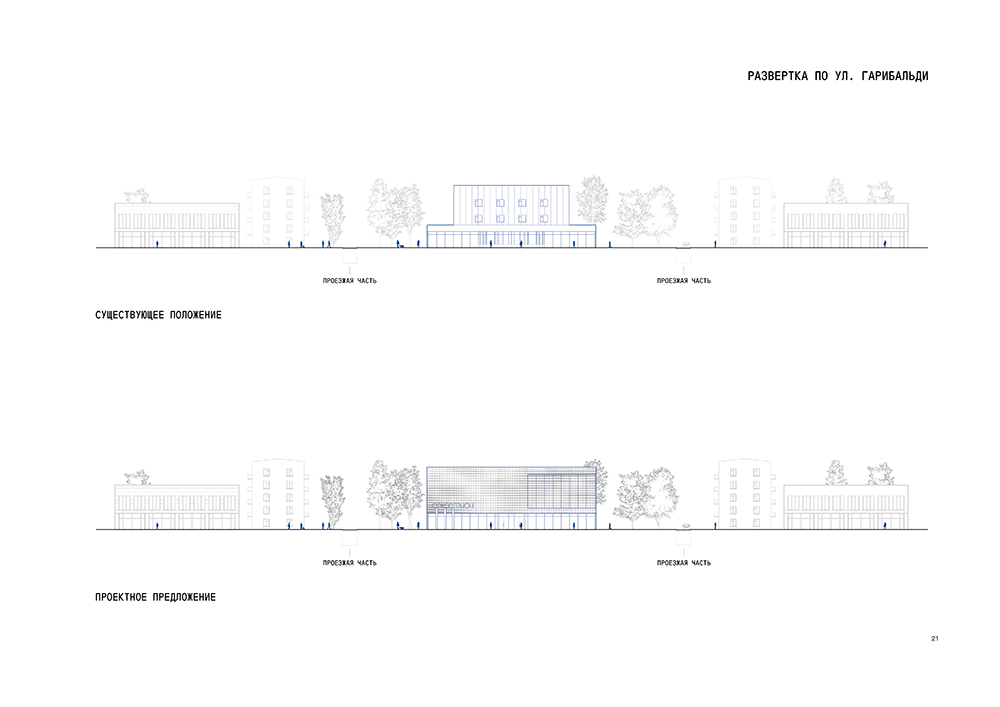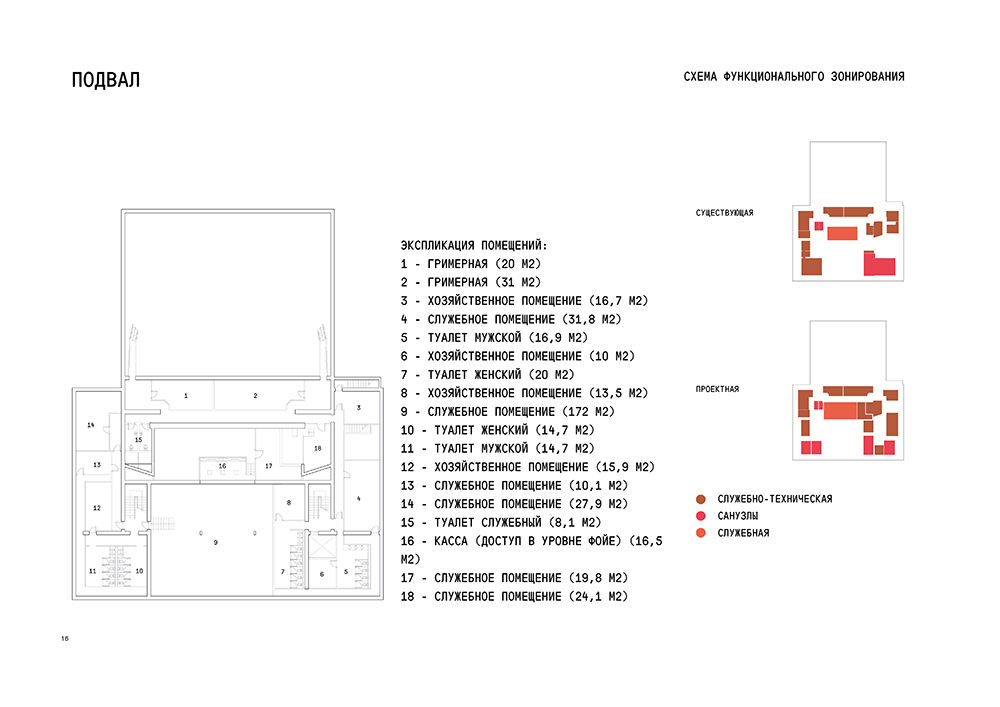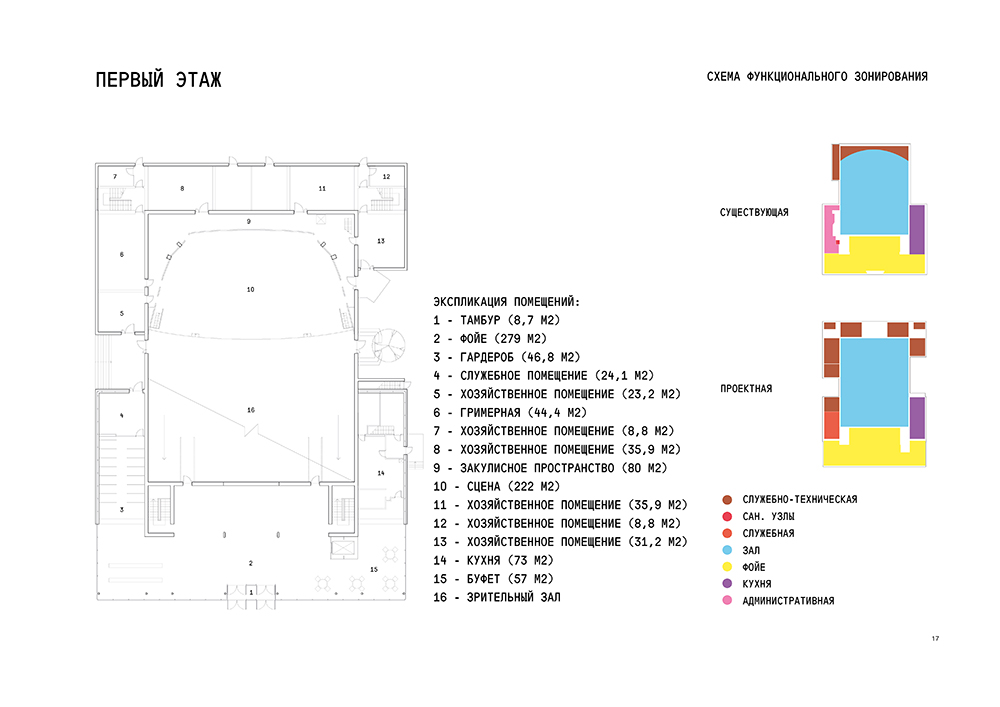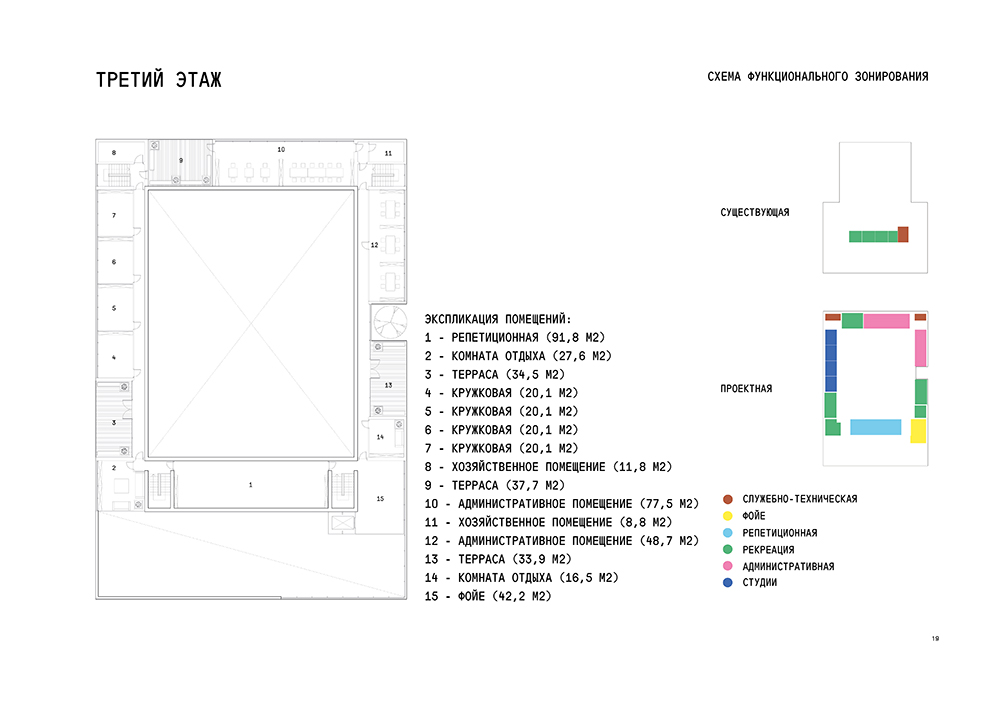Orchestrion
2015
"Cheremushki" is a typical Soviet-era cinema, constructed in the 1960s. One notable feature of this building is its "atypically" noble facade materiality. Like most buildings of that era, it is made of concrete, which was in line with economic considerations and promoted the idea of austerity. However, unlike its modest "neighbours," the concrete facade of the "Cheremushki" cinema is adorned with marble fragments. Such decorative treatment of a standard building facade is a rare example of attention to the aesthetic qualities of a structure during a complex transitional period in the history of Soviet construction when function prevailed over architectural formal language.
The existing volume of the "orchestrion" concert hall is extended to a parallelepiped with niches, which are designed as recreational areas - open terraces. The building is complemented by new spaces: on the first floor - an increase in backstage areas, technical rooms are added; on the second and third floors - the area under the canopy is used as a small transformable stage, the establishment of a second light for the cafe, the organisation of classrooms and clubs, the relocation of administrative functions to the added spaces, the organisation of a spacious rehearsal room in the former administrative premises, and the creation of open terraces.
The new volume of the building on the second and third floors is enveloped in a facade grid made of perforated metal, which visually lightens the building. The new foyer and cafe space are designed with corner glazing, allowing these areas to be filled with natural light. In the evening, the building's corner becomes a striking illuminated "spot." The existing facade is preserved and becomes part of the interior.
Authors: Mikheil Mikadze, Mikhail Knyazev, Anastasia Balakireva + AB NOVOE
